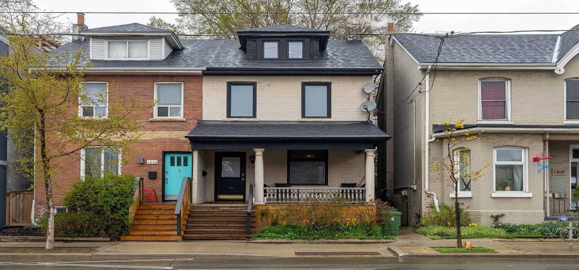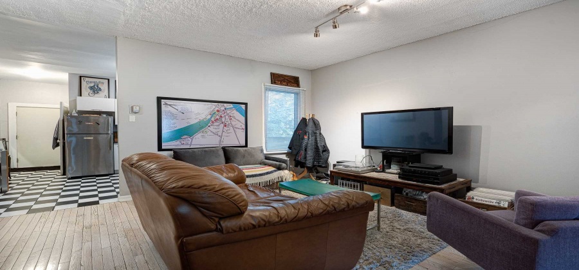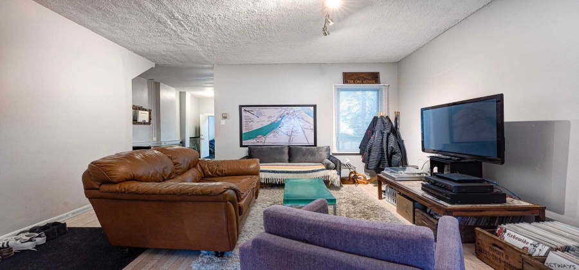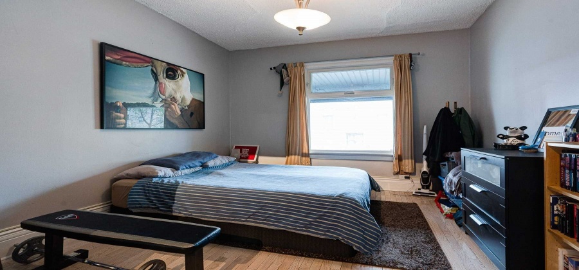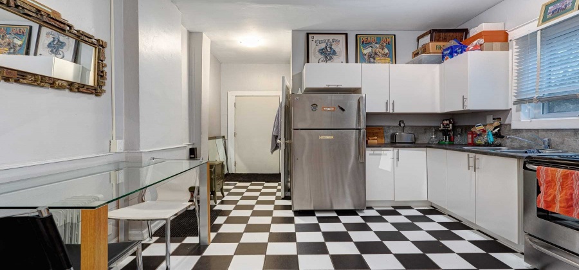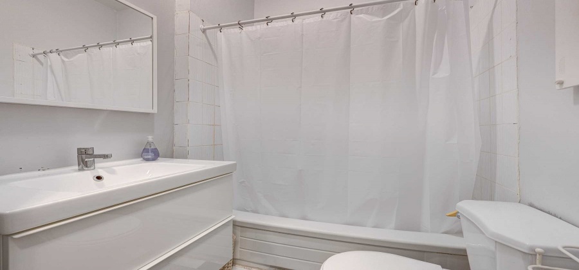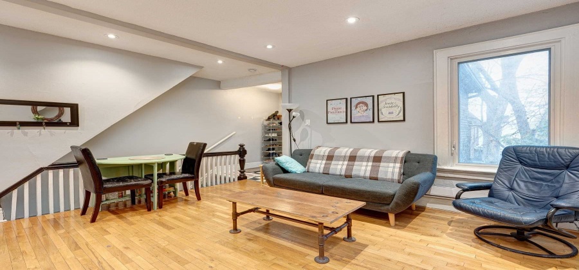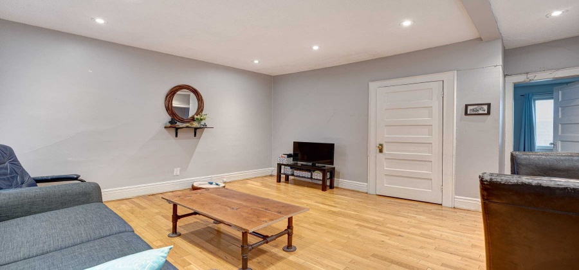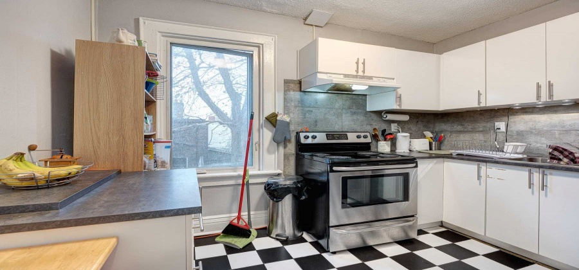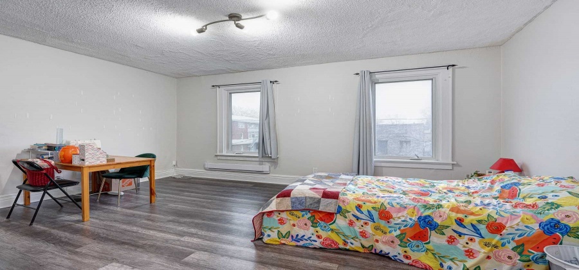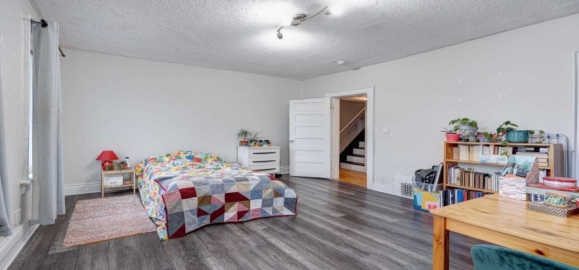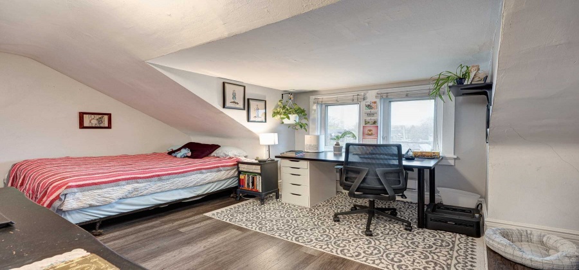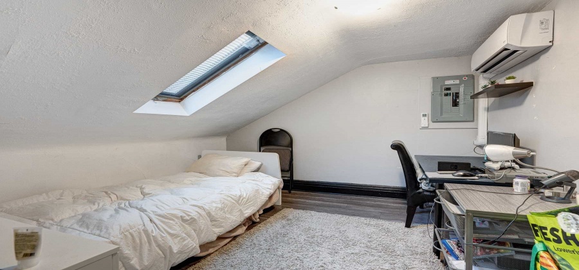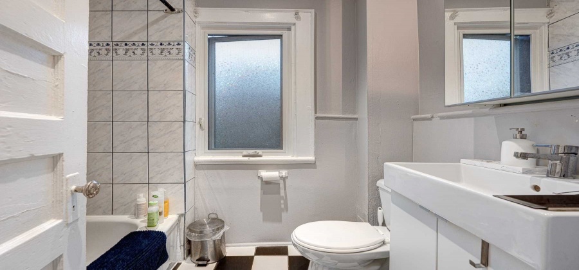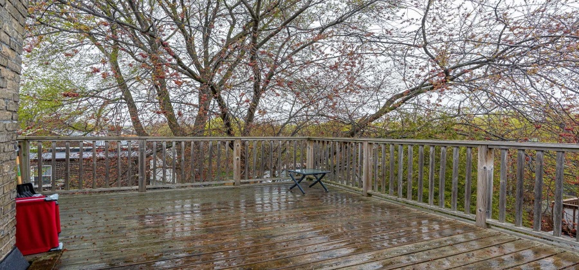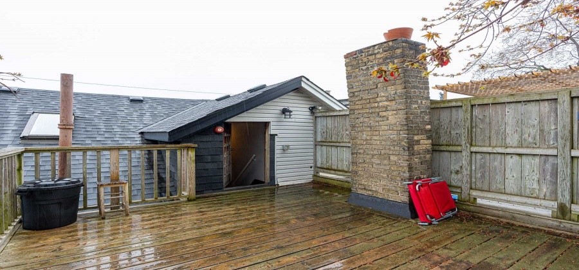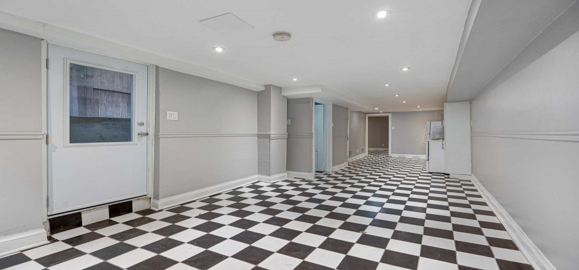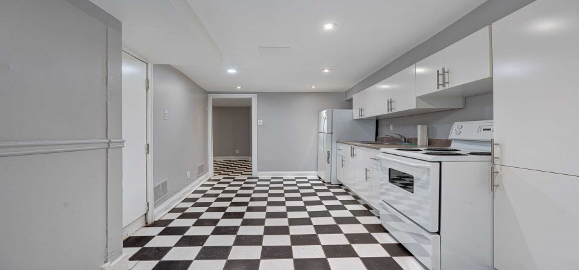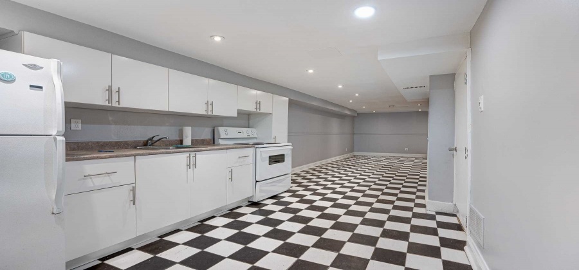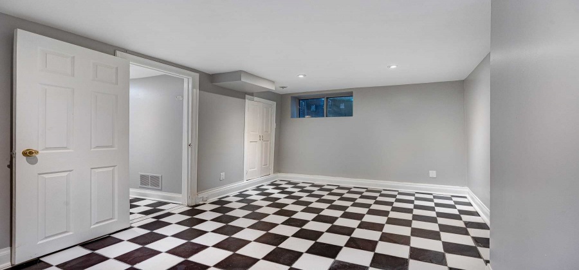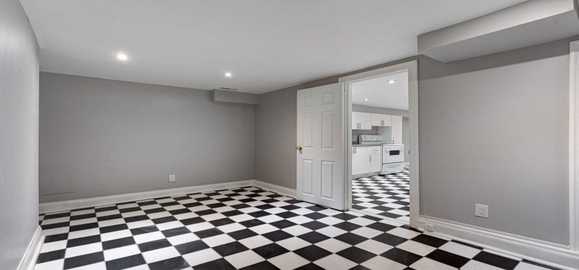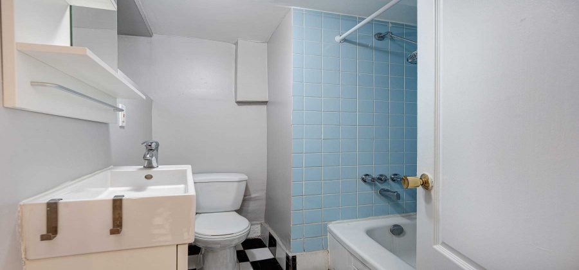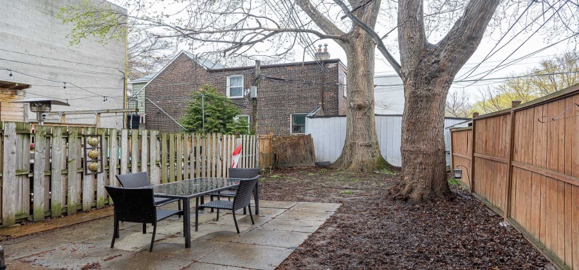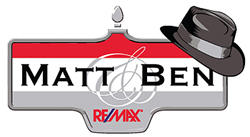Property Description
Grand 3-Storey, 3 Unit Home In Leslieville. Bright & Open Floor Plans W/Hardwood Floors, High Ceilings, Modern Kitchens. Upper Unit Features 2 Lvls Of Living, 3 Bedrooms & W/O To Private Roof-Top Deck. Main Floor Unit Features High Ceilings, Lots Of Natural Light & W/O To Yard. Private Entry To Basement Unit W/Open Concept Living Space & Pot Lights Throughout. Steps To Shops/Cafes/Streetcar At Door, Stroll To Greenwood Park & Woodbine Beach.
Features
: Finished
: 2
: Brick
: Municipal
: Fenced yard
: Gas
: Central air
: Forced air
: Sewers
: 3-storey
Address Map
Queen
1316
St
W80° 40' 22.7''
N43° 39' 51.5''
Additional Information
19.49 Sqft
100 Sqft
$4,702
2020
3.66
Foyer
1.80
4.08
Living
4.51
3.26
Kitchen
3.38
3.96
Br
3.32
3.78
Living
4.27
2.38
Kitchen
3.35
3.69
Br
4.97
2.77
2nd Br
3.17
3.20
3rd Br
4.51
Queen /Greenwood
Toronto
UNION REALTY BROKERAGE INC., BROKERAGE
1316 Queen St
Toronto, Ontario M4L1C5
4 Bedrooms
3 Bathrooms
$1,329,900
Listing ID #E5218524
Basic Details
Property Type : Semi-detached
Listing Type : Sale
Listing ID : E5218524
Price : $1,329,900
Bedrooms : 4
Bathrooms : 3
Country : Canada
State : Ontario
City : Toronto
Zipcode : M4L1C5
Status : A
Community : Greenwood-coxwell
Agent info
Mortgage Calculator
Contact Agent
