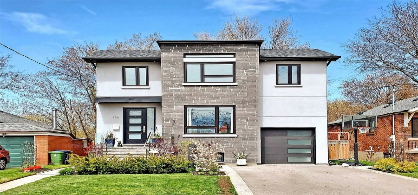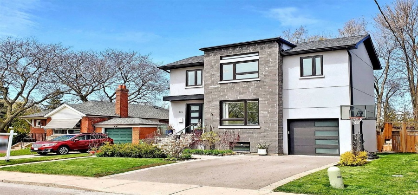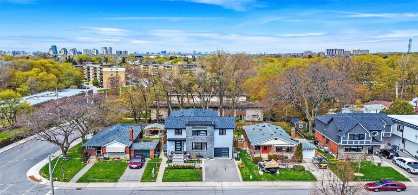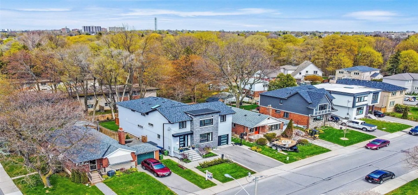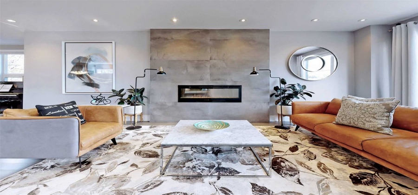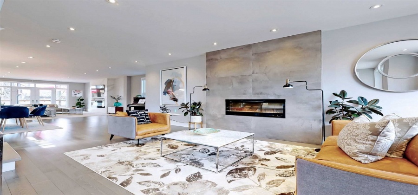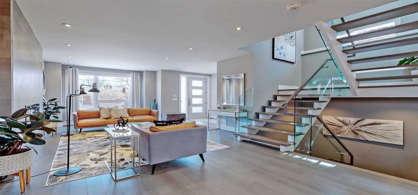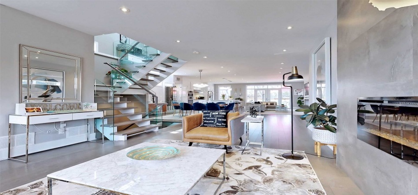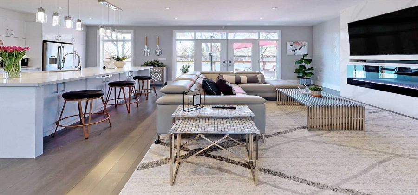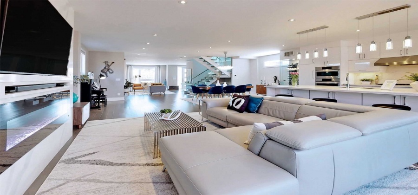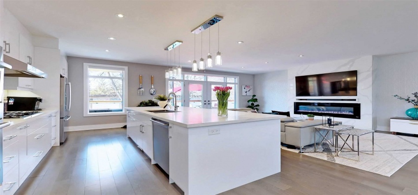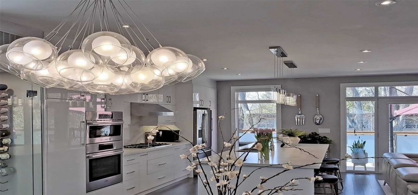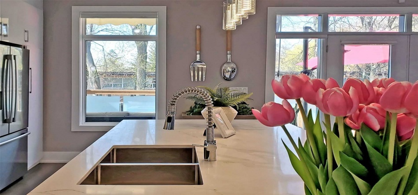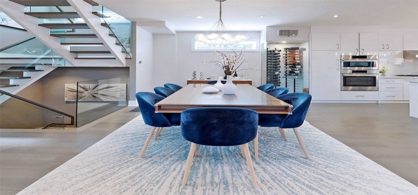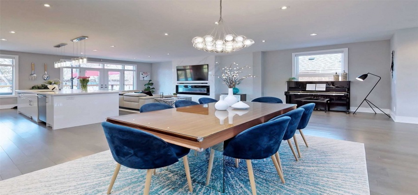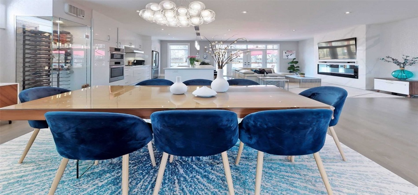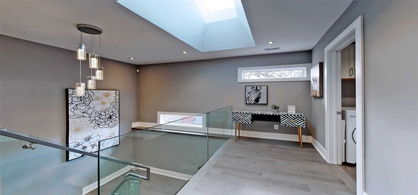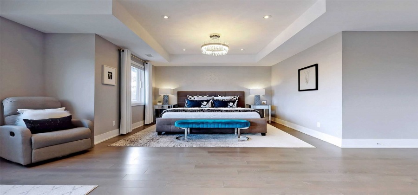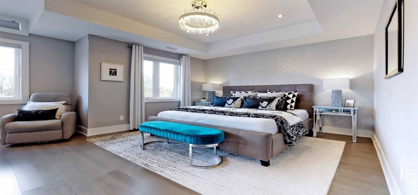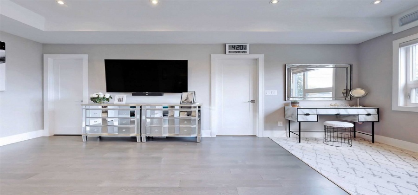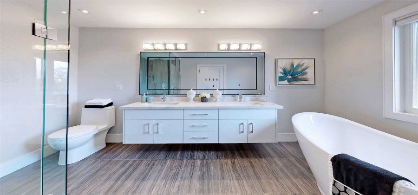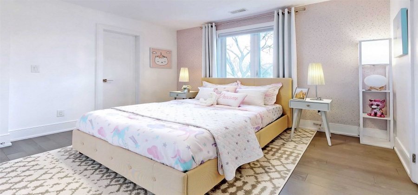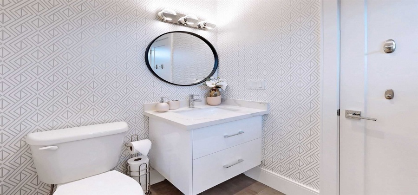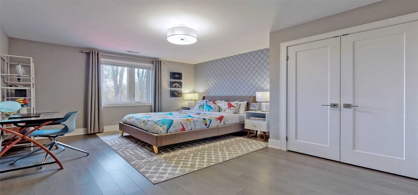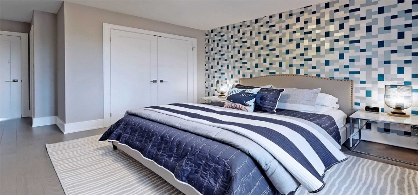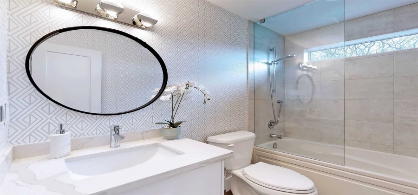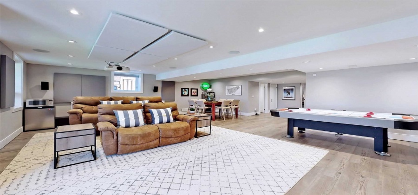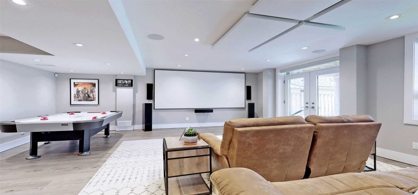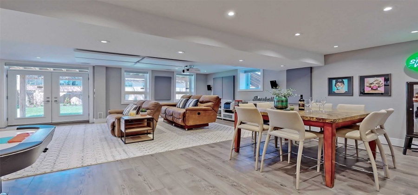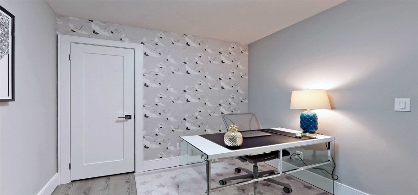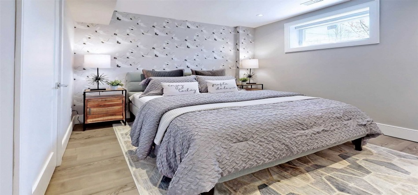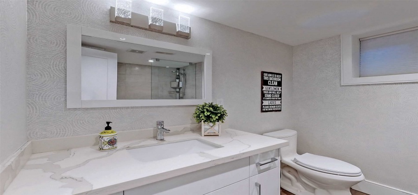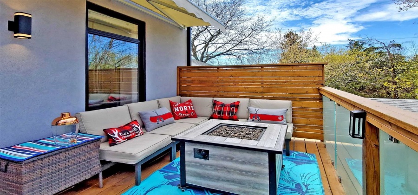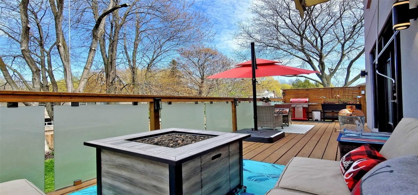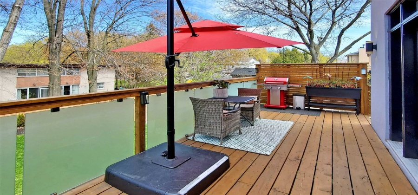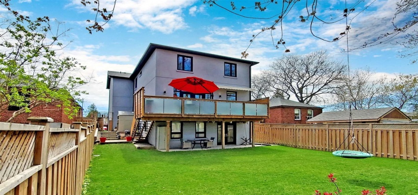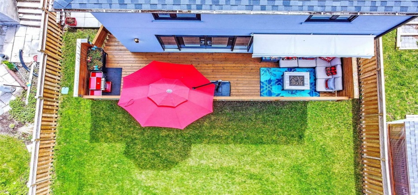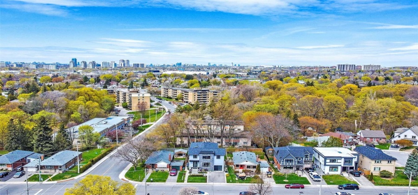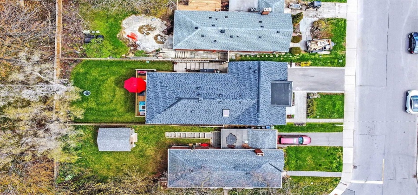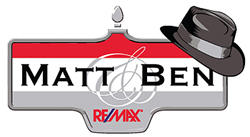Property Description
Stunning Custom Built W/Qual Finishes, Craftsmanship & Prof Interior Des. 4100+ Sqft Of Lux Living. 3 Years New. Open Concept. H/W Fl T’out. 9 Ft Ceil On Main W/2 Frpl, 8 Ft Ceiling On Ul&Ll. Potlights. Gorgeous Kitchen W/ Quartz Counters, Huge Centre Isl. Huge 4 Bdrms W/ Ens. Spacious Master W/I Closet & Ens. 2nd Fl Lndry. W/O To Huge Deck. Cottage In The City! Fin W/O Bsmt W/Heated Fl, Soundproof Rec Rm W/ W/O To Pool-Sized Bkyd! Steps To Ttc&Parks&Schools!
Features
2
1
: Fin w/o
: Brick
: Stucco/plaster
: Municipal
: Park
: Gas
: Central air
: Forced air
: Sewers
: 2-storey
: Attached
2500-3000
Address Map
Ferris
126
Rd
W80° 41' 44.8''
N43° 42' 10.7''
Additional Information
41.67 Sqft
120 Sqft
0-5
$8,701
2020
5.20
Living
3.84
7.37
Dining
3.80
5.61
Kitchen
4.00
5.61
Family
4.08
7.83
Master
6.97
5.18
2nd Br
3.79
4.45
3rd Br
3.66
3.41
4th Br
3.29
Laundry
O'connor Dr And St Clair Ave E
Toronto
RE/MAX REALTRON REALTY INC., BROKERAGE
126 Ferris Rd
Toronto, Ontario M4B1G8
4 Bedrooms
5 Bathrooms
$2,228,000
Listing ID #E5217193
Basic Details
Property Type : Detached
Listing Type : Sale
Listing ID : E5217193
Price : $2,228,000
Bedrooms : 4
Bathrooms : 5
Country : Canada
State : Ontario
City : Toronto
Zipcode : M4B1G8
Status : A
Community : O'connor-parkview
Agent info
Mortgage Calculator
Contact Agent
