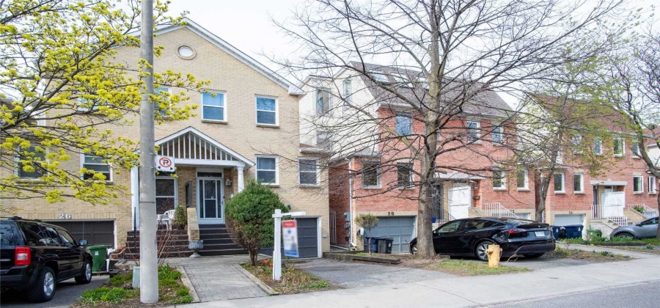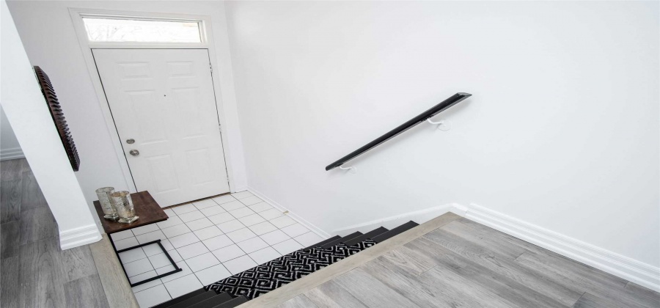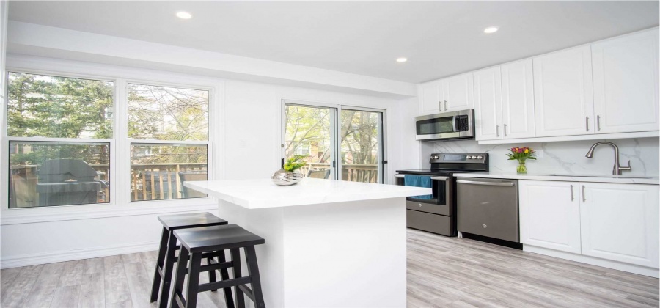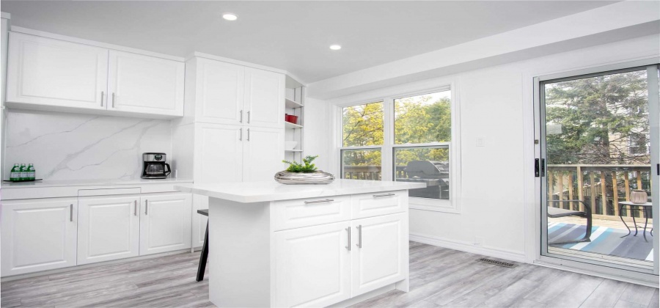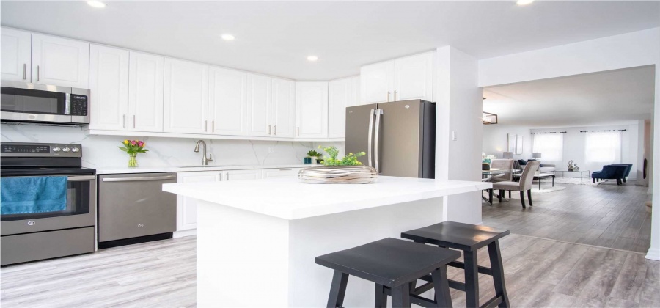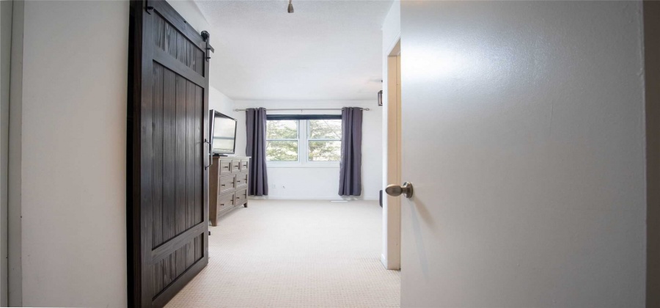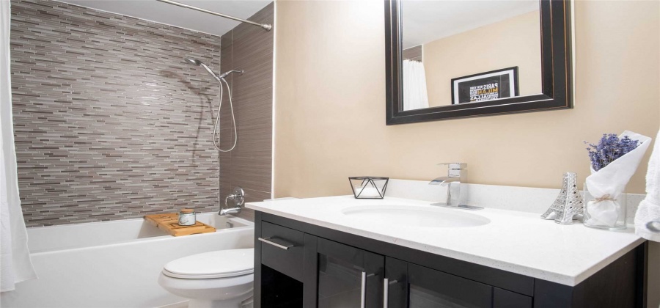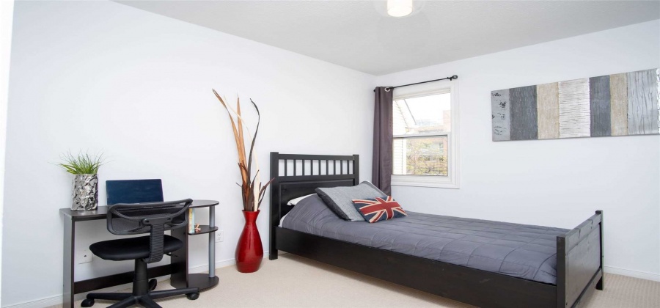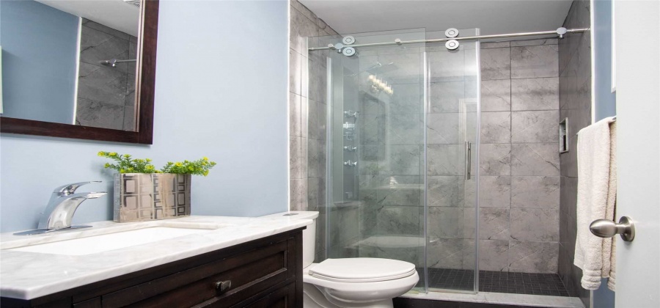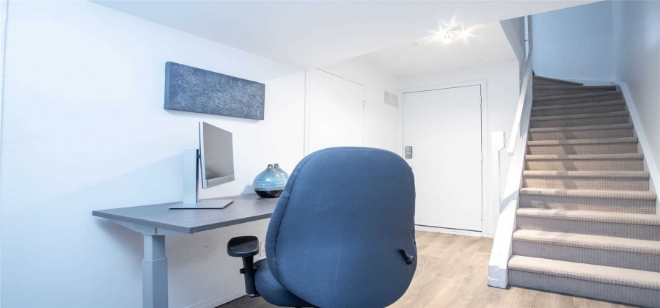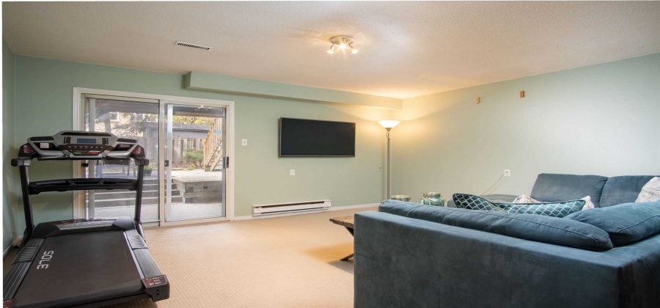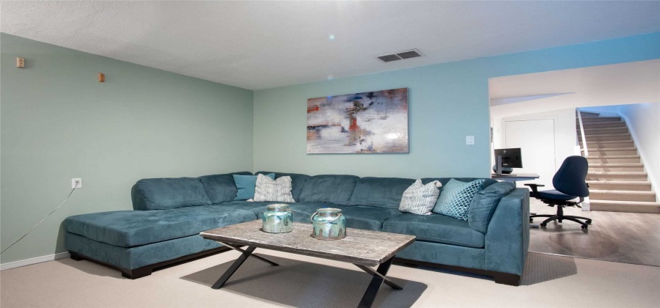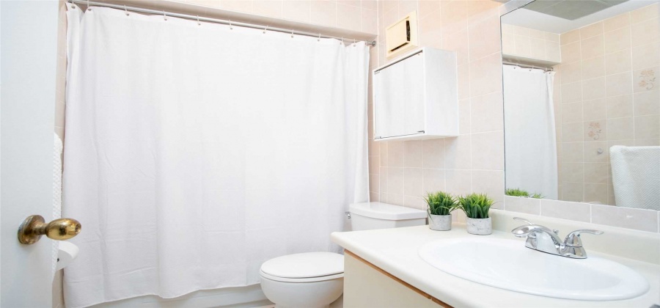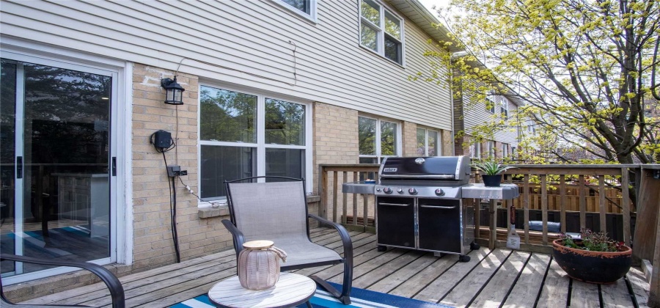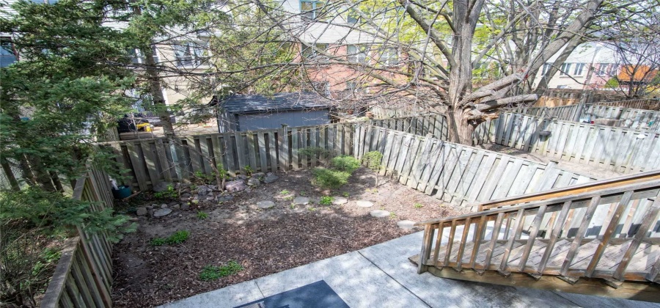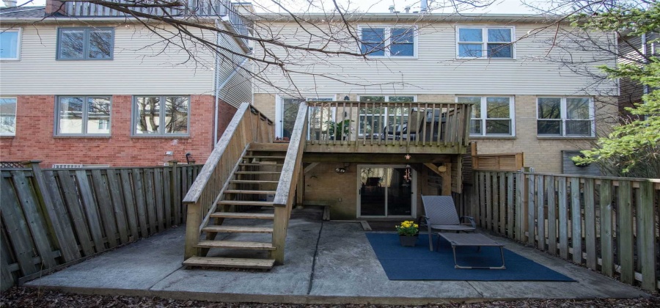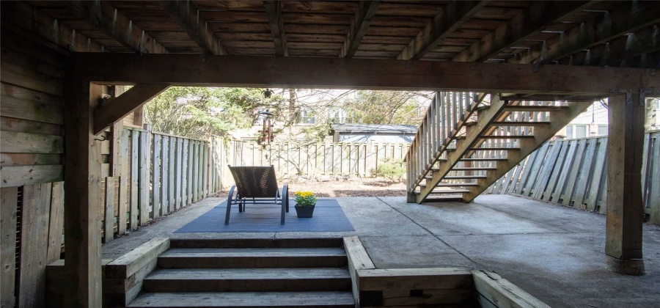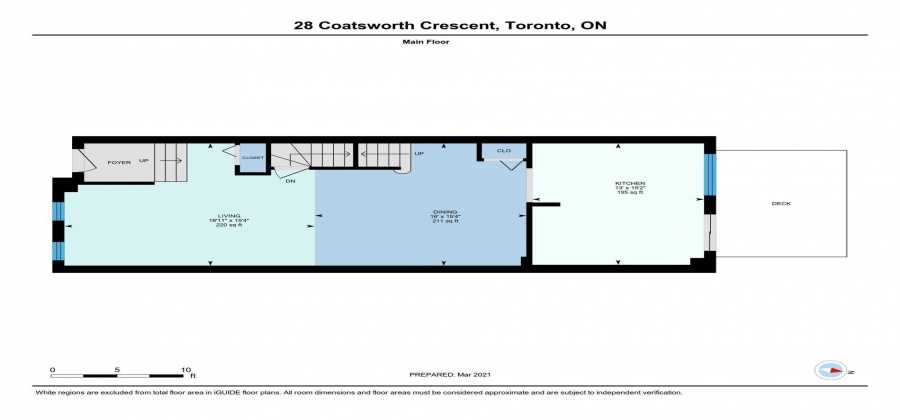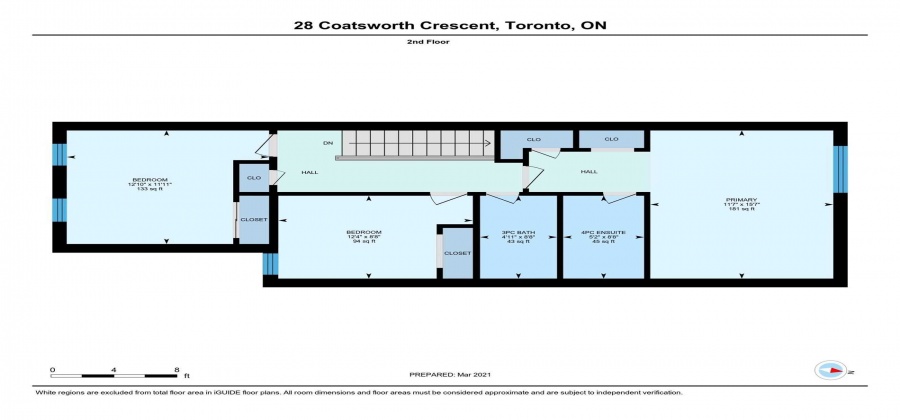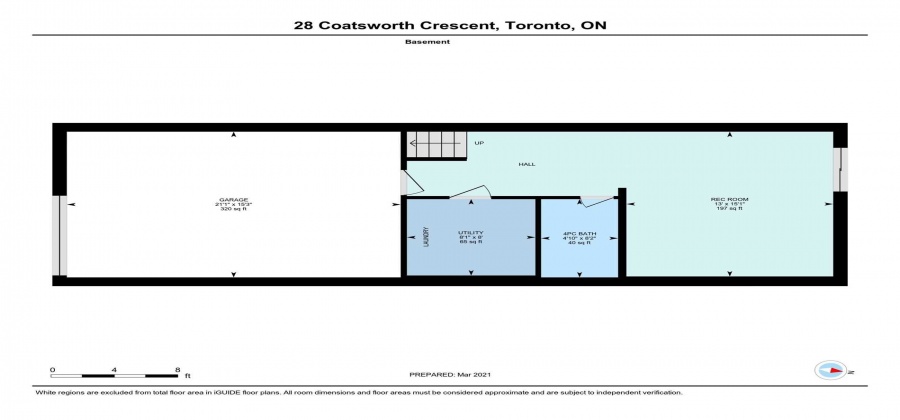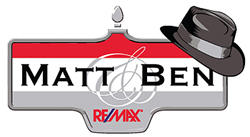Property Description
This Newly Updated And Move-In Ready Home Is Just Minutes To The Danforth And Public Transport. The Backyard Is Sun Filled And Private And Features A Family Sized Deck With A Walk Out From The Kitchen . Open Concept Living On The Main Floor Is Complemented By The Renovated Eat In Kitchen, Perfect For The Growing Family. A Finished Walk Up Basement With Garage Access Completes This Lovely Family Home Just Waiting For Your Personal Touches.
Features
1
1
: Fin w/o
: Brick
: Municipal
: Fenced yard
: Gas
: Central air
: Forced air
: Sewers
: 2-storey
: Built-in
1500-2000
Appliances
Address Map
Coatsworth
28
Cres
W80° 40' 46.5''
N43° 40' 46.6''
Additional Information
18.26 Sqft
100.07 Sqft
31-50
$4,187
2020
4.05
Kitchen
4.65
10.55
Living
3.60
10.65
Dining
3.60
3.60
Master
4.74
3.60
2nd Br
3.25
3.60
3rd Br
3.25
4.05
Rec
4.60
Coxwell/Danforth
Toronto
RE/MAX WEST REALTY INC., BROKERAGE
28 Coatsworth Cres
Toronto, Ontario M4C5P5
3 Bedrooms
3 Bathrooms
$1,289,000
Listing ID #E5212680
Basic Details
Property Type : Semi-detached
Listing Type : Sale
Listing ID : E5212680
Price : $1,289,000
Bedrooms : 3
Bathrooms : 3
Country : Canada
State : Ontario
City : Toronto
Zipcode : M4C5P5
Status : A
Community : Woodbine corridor
Agent info
Mortgage Calculator
Contact Agent
