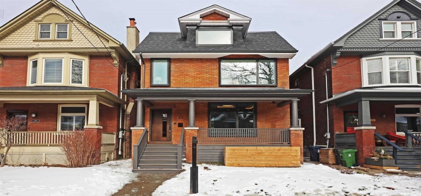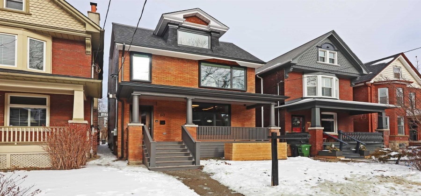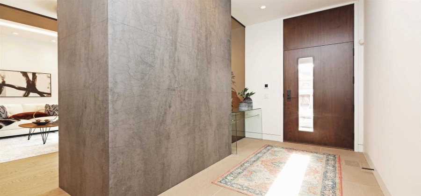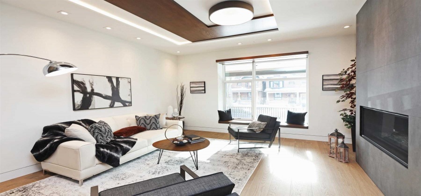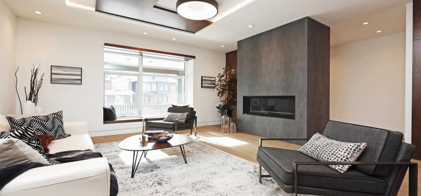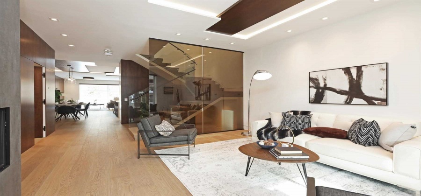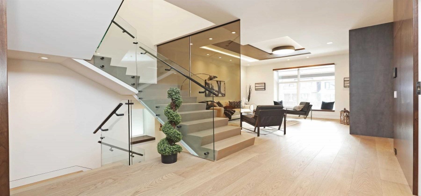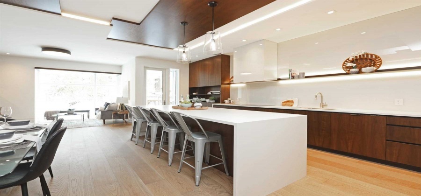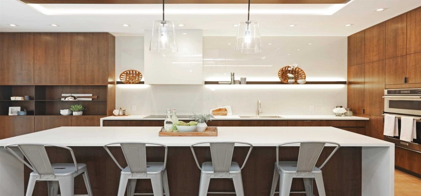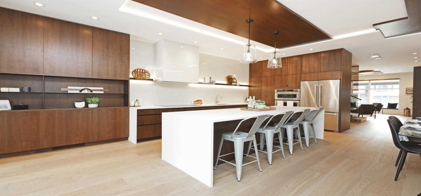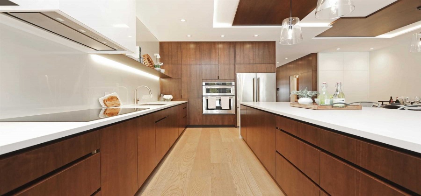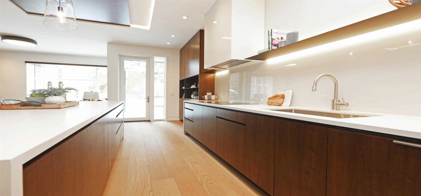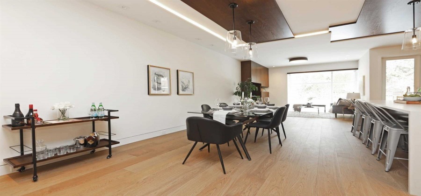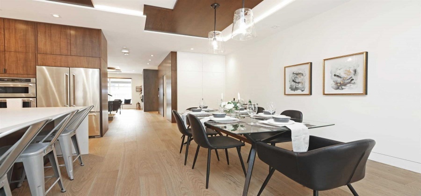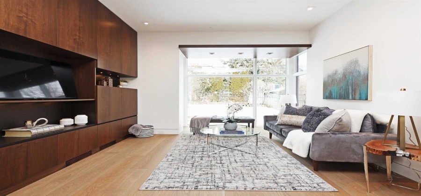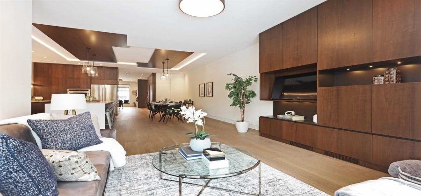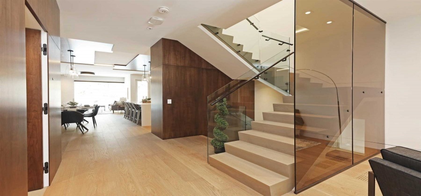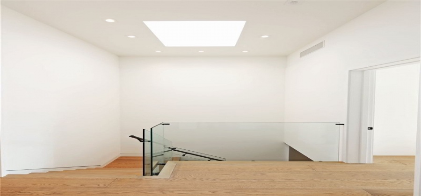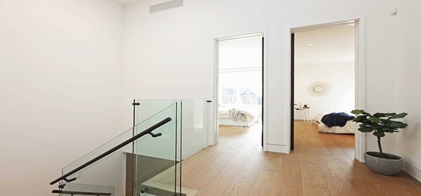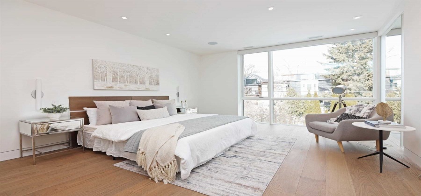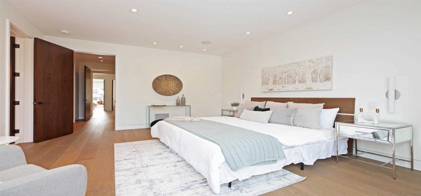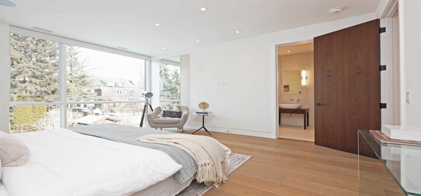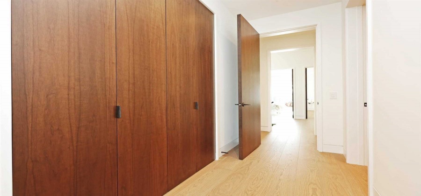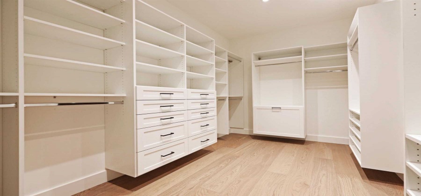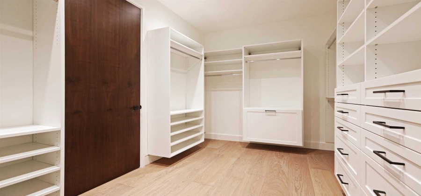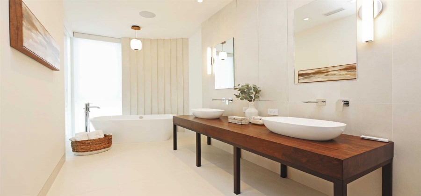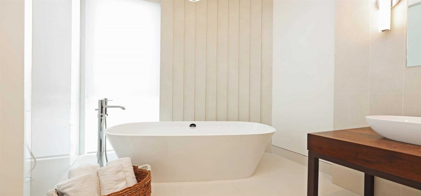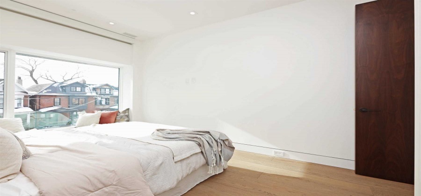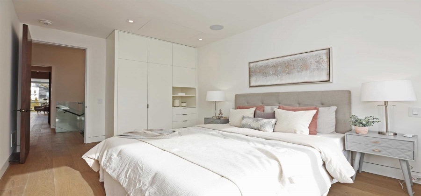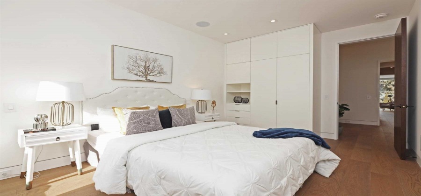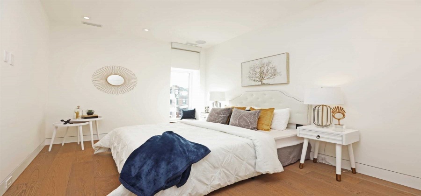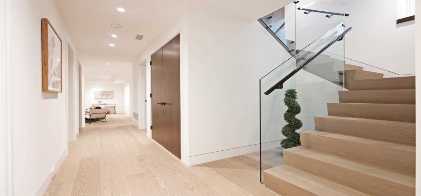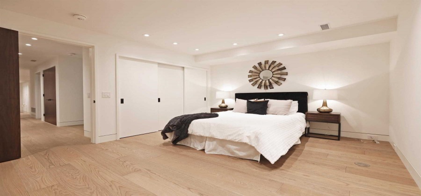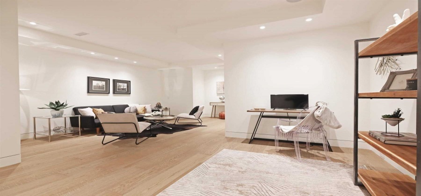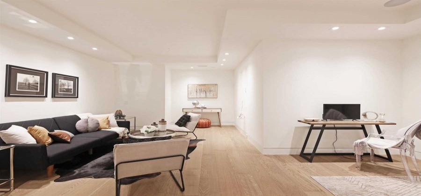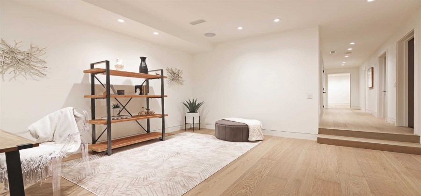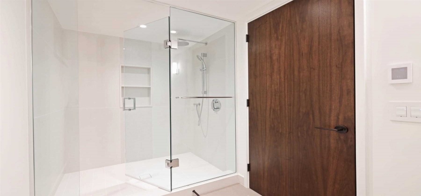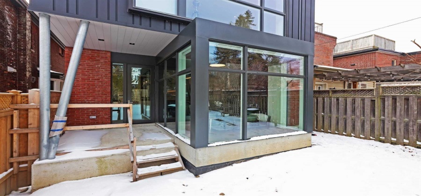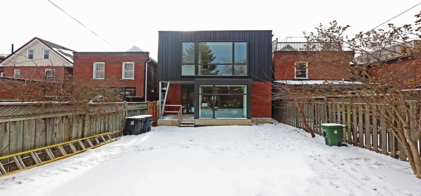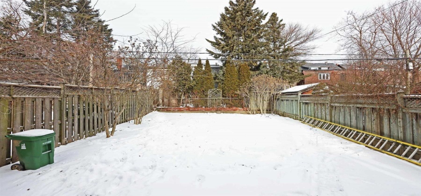Property Description
Simply Spectacular In Prime Riverdale, A Back-To-The-Bricks Architect-Designed Renovation & 2-Level Addition By Award-Winning Severn Woods Fine Homes. Featuring Luxury Finishes & Fantastic Flow, This Meticulously Crafted Home Features High Ceilings On All Levels, Gleaming White Oak Floors, Dream Chef’s Kitchen With Stainless Steel Appliances, 10′ Island, Phenomenal Master Suite With Huge Walk-In Closet, Fab Ensuite. Fully Integrated Smart Home System.
Features
: Finished
: Brick
: Municipal
: Gas
: Central air
: Forced air
: Sewers
: 2 1/2 storey
3000-3500
Address Map
Simpson
60
Ave
W80° 39' 0.4''
N43° 40' 1.3''
Additional Information
25 Sqft
112.50 Sqft
$7,640
2020
4.27
Living
4.52
6.50
Dining
3.12
6.10
Kitchen
2.69
3.43
Family
3.36
5.03
Master
4.01
4.32
2nd Br
2.90
4.32
3rd Br
2.90
2.82
Laundry
2.06
3.61
4th Br
5.59
Broadview & Simpson Ave
Toronto
SUTTON GROUP-ASSOCIATES REALTY INC., BROKERAGE
60 Simpson Ave
Toronto, Ontario M4K 1A2
3 Bedrooms
4 Bathrooms
$2,899,000
Listing ID #E5203875
Basic Details
Property Type : Detached
Listing Type : Sale
Listing ID : E5203875
Price : $2,899,000
Bedrooms : 3
Bathrooms : 4
Country : Canada
State : Ontario
City : Toronto
Zipcode : M4K 1A2
Status : A
Community : North riverdale
Agent info
Mortgage Calculator
Contact Agent
