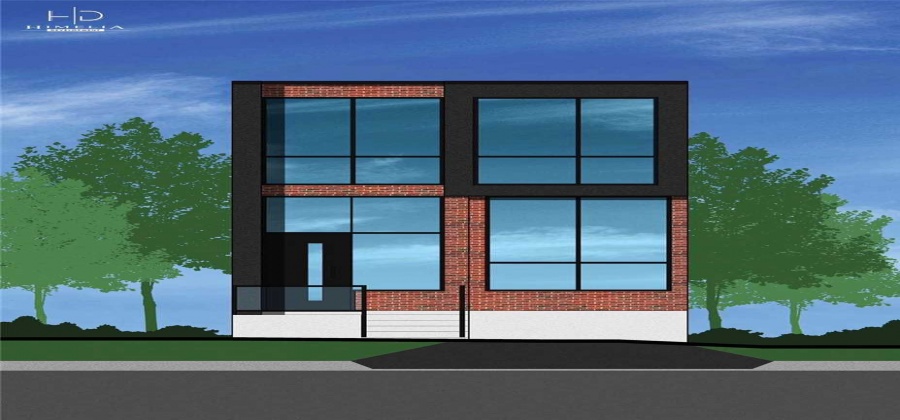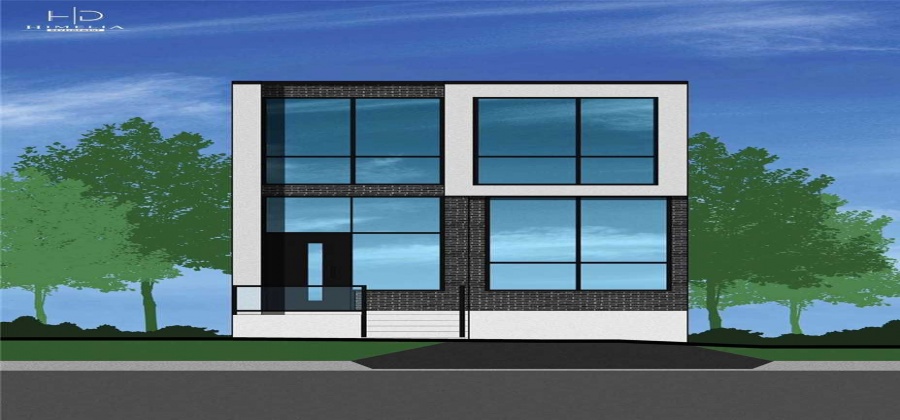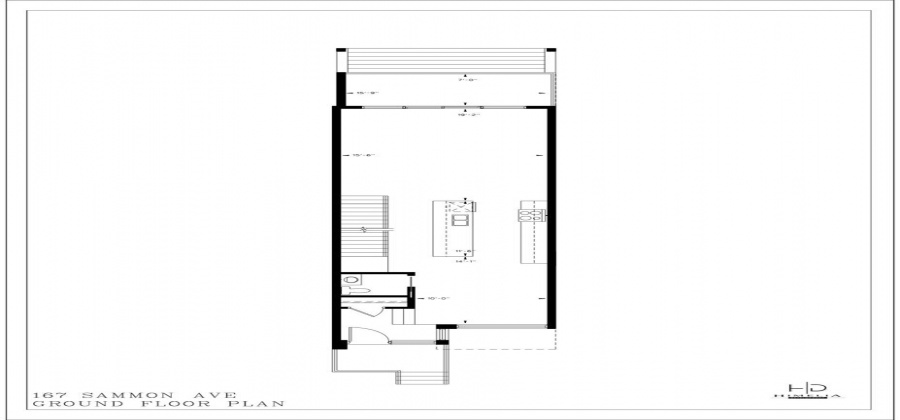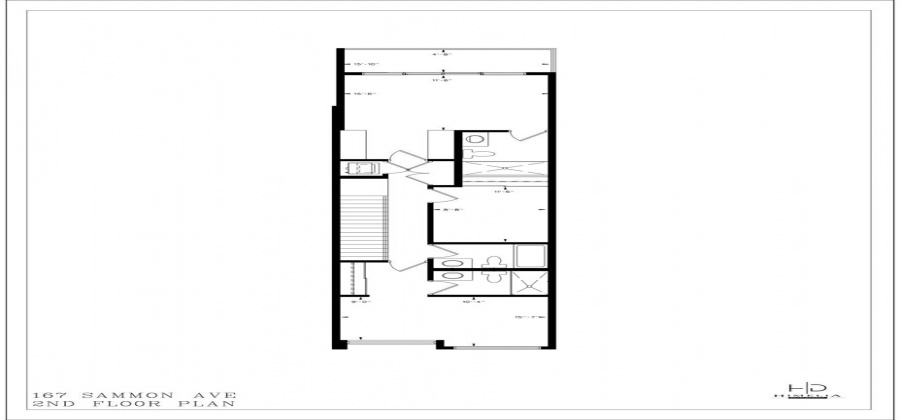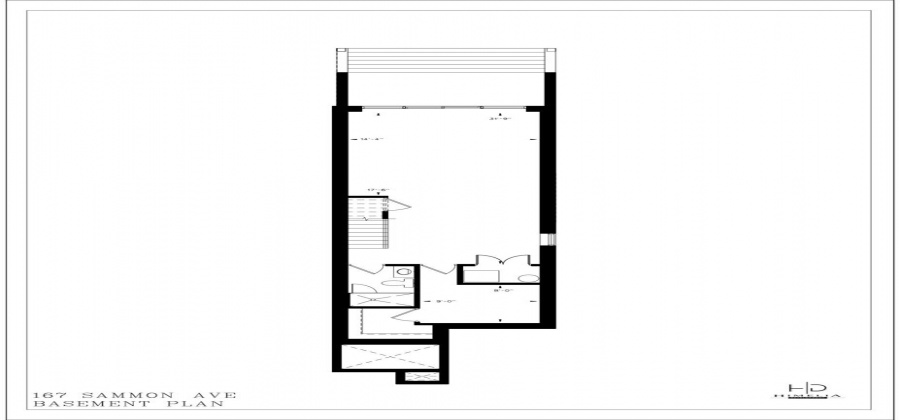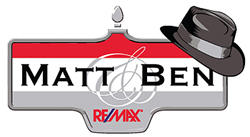Property Description
Modern Open Concept Beautiful Floor Plan With 10 Ft Smooth Ceilings On Main Floor. 9 Ft Ceilings On 2nd Floor. Pot-Lights And Skylights Throughout. Fireplace In Family Room.Upgraded Modern Kitchen. Natural Stone Counter Tops In Kitchen And Master Bath. Floating Staircase, Glass Railings In Stairs, Patio And Balcony. Custom Cabinetry, Canadian Made Wide Plank Natural Hardwood Floors Throughout. Natural Stone And Brick Finish Exterior, Fenced Backyard.
Features
1
: Part fin
: Alum siding
: Municipal
: Park
: Gas
: Radiant
: Sewers
: 2-storey
1500-2000
Appliances
Address Map
Sammon
167
Ave
W80° 39' 33.6''
N43° 41' 7.3''
Additional Information
20 Sqft
123 Sqft
New
$4,060
2020
5.84
Living
4.75
5.84
Dining
4.75
4.42
Kitchen
4.75
3.05
Family
4.30
3.15
Master
4.75
2.64
2nd Br
3.51
3.51
3rd Br
4.73
2.74
Den
2.44
9.68
Rec
4.37
Mortimer & Donlands
Toronto
ROYAL LEPAGE VISION REALTY, BROKERAGE
167 Sammon Ave
Toronto, Ontario M4J1Z1
3 Bedrooms
5 Bathrooms
$2,100,000
Listing ID #E5203181
Basic Details
Property Type : Detached
Listing Type : Sale
Listing ID : E5203181
Price : $2,100,000
Bedrooms : 3
Bathrooms : 5
Country : Canada
State : Ontario
City : Toronto
Zipcode : M4J1Z1
Status : A
Community : Danforth village-east york
Agent info
Mortgage Calculator
Contact Agent
