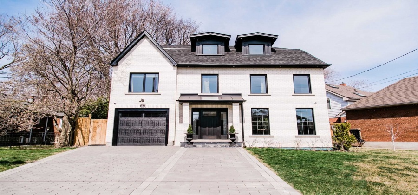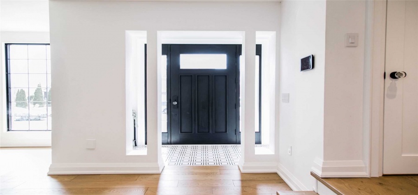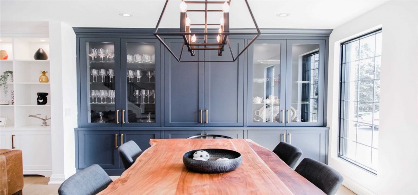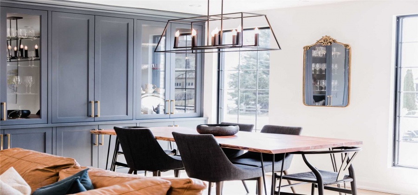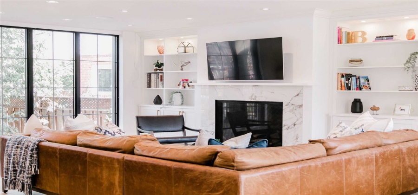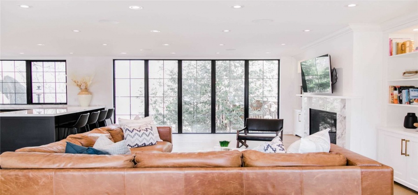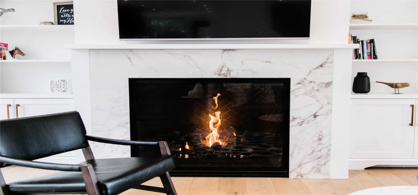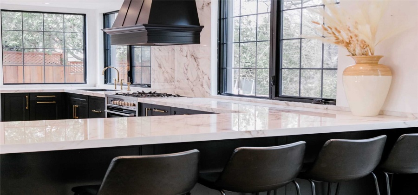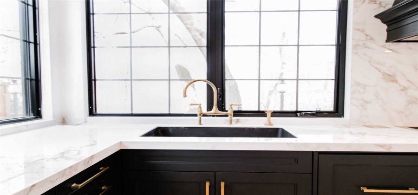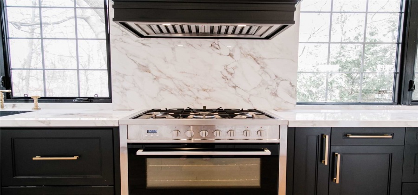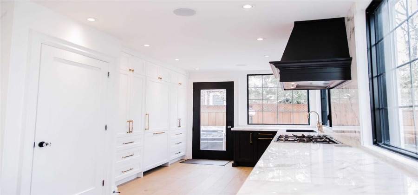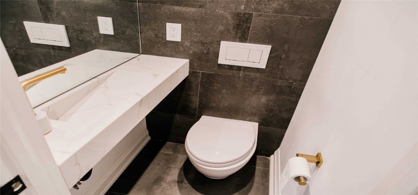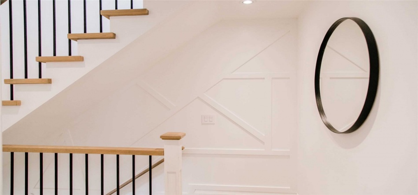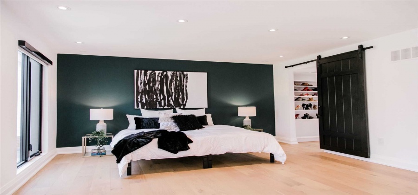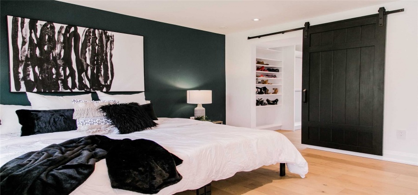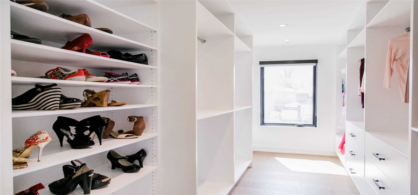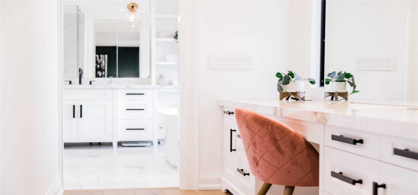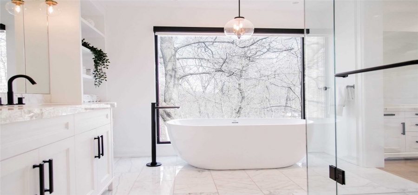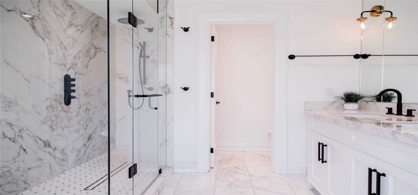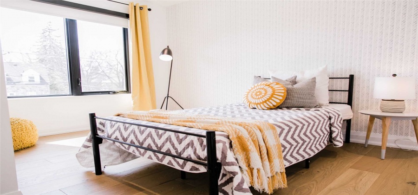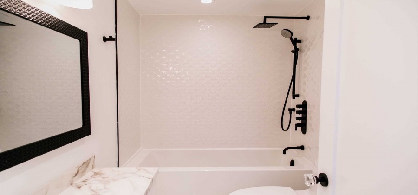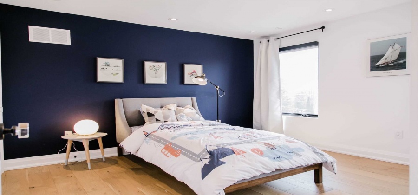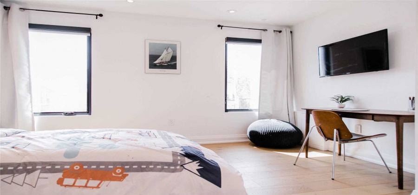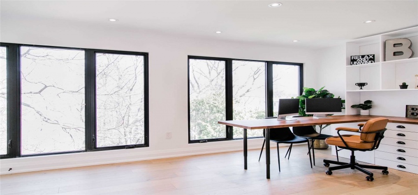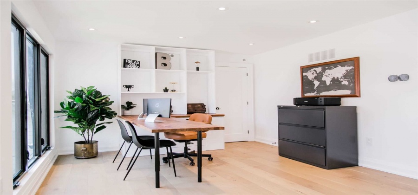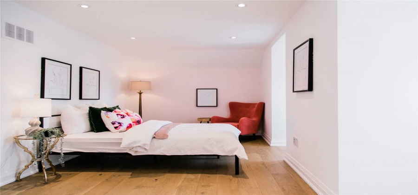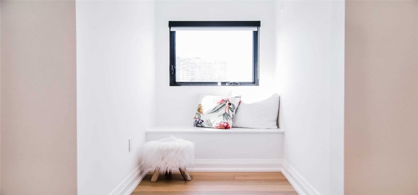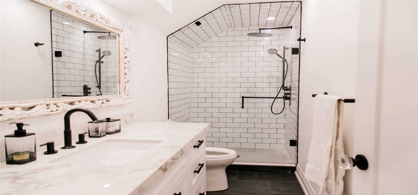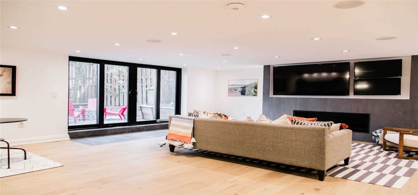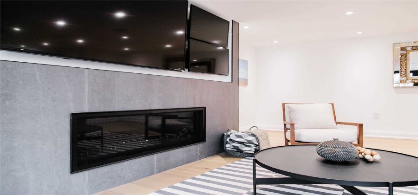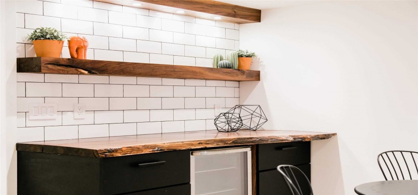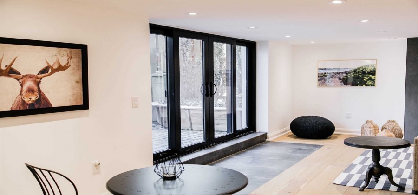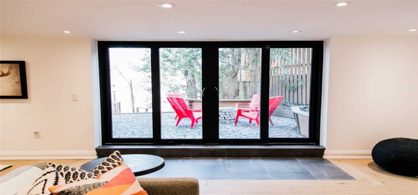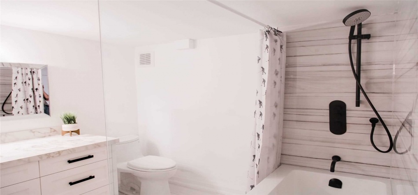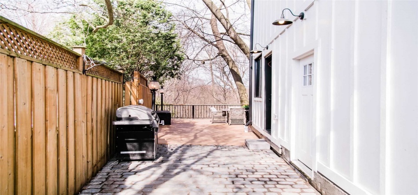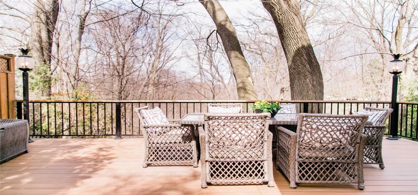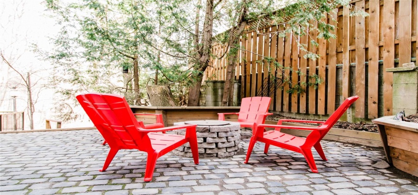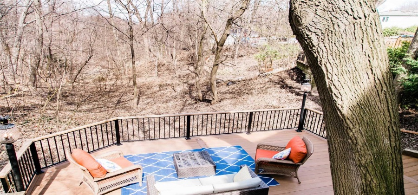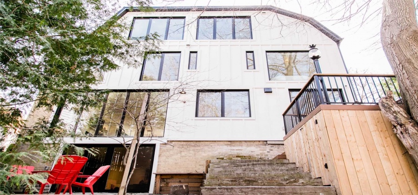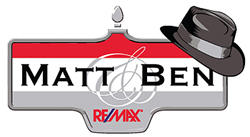Property Description
3,350 Of Living Space Over 4 Floors On A Ravine Setting. Heated Floors Throughout Each Floor Can Be Individually Controlled, Smart Dimmers Throughout, Built In Speakers With Wall Mounted Ipad, 2 Gas Fireplaces, Porcelain Counters From Quartex, Fibreglass Black Windows. Intergraded Fridge, Heated Driveway, 2 Levels Of Composite Deck And Patio With Fire Pit. Irrigation System, Built In 3 Tv Centre, Walkout Basement, Central Vac, Instant Hot Water.
Features
2
1
: Fin w/o
: Board/batten
: Brick
: Municipal
: Cul de sac
: Gas
: Central air
: Radiant
: S 63.83 W 245.73 N 14.11 E 274.00
: Sewers
: 3-storey
: Attached
2500-3000
Address Map
Glenwood
60
Cres
W80° 40' 55.7''
N43° 42' 11.3''
Additional Information
63.83 Sqft
245.73 Sqft
51-99
$9,800
2020
5.83
Kitchen
3.18
5.57
Living
5.03
2.78
Dining
5.03
Foyer
4.21
Master
4.80
3.54
2nd Br
3.96
2.65
3rd Br
4.01
2.89
4th Br
4.25
3.47
Office
4.25
O'connor / Glenwood
Toronto
REAL ESTATE HOMEWARD, BROKERAGE
60 Glenwood Cres
Toronto, Ontario M4B1J6
4 Bedrooms
5 Bathrooms
$3,450,000
Listing ID #E5191493
Basic Details
Property Type : Detached
Listing Type : Sale
Listing ID : E5191493
Price : $3,450,000
Bedrooms : 4
Bathrooms : 5
Country : Canada
State : Ontario
City : Toronto
Zipcode : M4B1J6
Status : A
Community : O'connor-parkview
Agent info
Mortgage Calculator
Contact Agent
