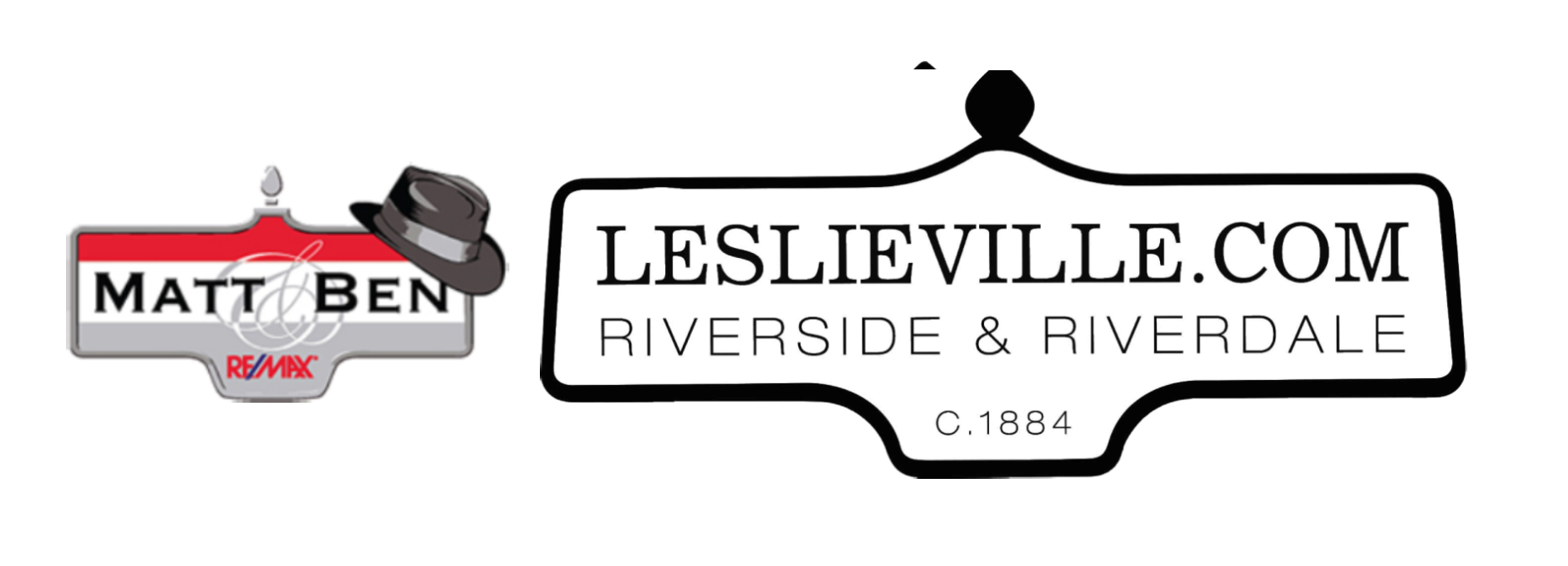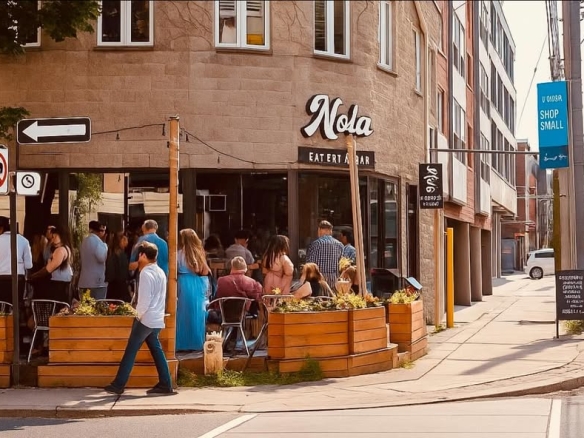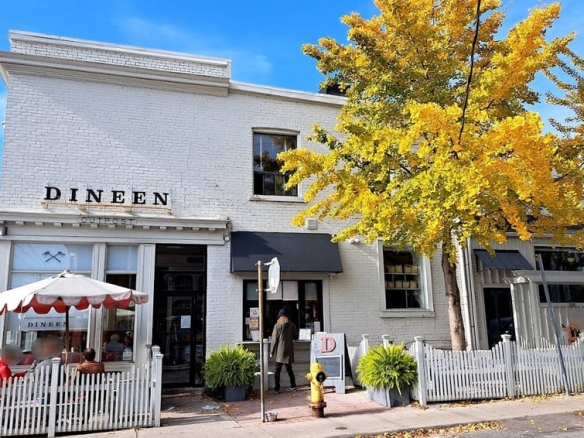A lot of people have been asking about StreetCar’s developments new project at Queen and Broadview (Across from Jillys, which they own as well) so we got the details to pass along to you! If you are considering buy a unit here – ASK US! We have the access to floorplans and pricing before anyone else.
Riverside Square Condo’s From StreetCar Developments

As is common with any new development proposal there is a lot of information to process so we thought we’d provide an insightful summary on our plans for Riverside Square. We are excited to share our sources of inspiration and the vision that is guiding the project.
BACKGROUND
Streetcar Developments has recently made two applications to the City for rezoning of the Tippet Richardson and Toyota sites located in Riverside (77-79 East Don Roadway and 677 Queen East respectively—“the site”). Plans remain preliminary given the early stages of municipal review, however, to date; we have conducted several productive meetings with City Staff. Given that this year is an election year, the public engagement process at the City level will not commence in earnest until early in 2015.
SITE CONTEXT
Together, the two properties comprise over 4 acres of underutilized land; an uncommon occurrence in urban Toronto. Approximately 30% of the entire street frontage on the south side of Queen Street East between Broadview Avenue and the Don Valley is taken up by frontage of the site (approximately 100m of a total 300m) which today is occupied by surface parking and a Toyota dealership. Further, given the presence of two western facing (and less than attractive) industrial buildings at the south/west end, the site does not connect in any way (or even relate) to Eastern Avenue. In effect, there is a very large gap in the urban fabric of Riverside.
That said, and being that the site is situated on one of the City’s most important avenues and within an evolving mixed use neighbourhood, we felt that it was critical to engage in a meaningful master planning exercise and re-imagine how the site could be transformed to make a positive contribution to Riverside.
PUBLIC REALM
It became clear to us early on in the planning process that there was a great opportunity to break down the site and reintegrate it into the existing street pattern by extending Munro Street south of Queen as a “woonerf” style street that terminates it in a new public plaza at its south end. This became the main feature around which the site is organized.
Further, we sought to make much needed and long desired pedestrian and bike connections through and around the site and across the Don River to Corktown Common (new park in West Don Lands). The opportunity to achieve this in connection with the development proposal has been very exciting to us and our design team. As Riverside natives who have constructed 3 buildings in the immediate vicinity and having just acquired the Broadview Hotel we are enthused with the opportunity of being able to provide tangible benefits such as this to the community.
 We looked into how to utilize and improve existing infrastructure and discovered, to our surprise, the opportunity to re-open and extend the current dead ended East Don Roadway at its southern limit. While not formally vetted by City Staff as of yet we see this as a key part of our proposal as this will allow a connection to be made underneath Eastern Avenue to a disused and inaccessible 3.6 acre parcel of land that we propose to make into a publicly accessible green space. This green space would also connect to Eastern Avenue and over to the Corktown Common via an existing dedicated pedestrian and bike path. Aside from the benefit of reclaiming unused land for park, this would allow a traveller coming from the north side of Eastern to make it across to Corktown Common via a new network of paths and without ever having to cross a road. Also key for the site is giving the Eastern Avenue frontage a proper street presence and connection (or front porch).
We looked into how to utilize and improve existing infrastructure and discovered, to our surprise, the opportunity to re-open and extend the current dead ended East Don Roadway at its southern limit. While not formally vetted by City Staff as of yet we see this as a key part of our proposal as this will allow a connection to be made underneath Eastern Avenue to a disused and inaccessible 3.6 acre parcel of land that we propose to make into a publicly accessible green space. This green space would also connect to Eastern Avenue and over to the Corktown Common via an existing dedicated pedestrian and bike path. Aside from the benefit of reclaiming unused land for park, this would allow a traveller coming from the north side of Eastern to make it across to Corktown Common via a new network of paths and without ever having to cross a road. Also key for the site is giving the Eastern Avenue frontage a proper street presence and connection (or front porch).
At the core of our approach to the project is high quality urban design that puts a priority on these important new spaces and connections and to the public experience in general. To this end our buildings are thoughtfully arranged around these public spaces and massed to be contextually sensitive. As a result, all loading, garbage collection and parking is consolidated for all buildings into one underground facility away from view. Further, we have retained well regarded heritage architects to assist in our design of the Queen Street buildings such that they compliment current City efforts to establish a Heritage Conservation District for the area. The end result will be the restoration of a more fine grain rhythm consistent with traditional Queen Street that is punctuated by smaller side streets and connecting pathways.
MASSING & DESIGN
There are a total of 4 buildings that vary in height (see Site Plan above). The massing is arranged to focus density and height away from Queen Street to the south and west in favour of a mid-rise form along Queen that is in keeping with the existing built form (4 stories along Queen stepping back and up to 7). In the middle of the site there are 12 and 13 story heights and at the south end along Eastern we propose 8 story heights and a 24 story point tower (small 750m2 floor plate). The tower has been set approximately 300 feet back from Queen Street and 440 feet back from Broadview Avenue to eliminate shadow and visual impacts on Queen and the Neighbourhood east of Broadview. The 8 story building heights surrounding the tower allow for sunlight to penetrate the middle of the site and to continue reaching our existing neighbours to the east at 90 and 68 Broadview.
Fine grain rhythm of Queen East.
USES
Of course, all of these buildings and spaces will not fulfill their potential without uses that can help animate the public areas and serve community needs. To this end and based on what we have heard from local residents, business owners and City Staff, we are proposing a mix of smaller and larger retail spaces fronting along Queen and the new publicly accessible street (on the ground floor). We are currently pursuing a grocery store, day care, cafe, restaurant, flex use/event space and general retail. As a side note, a survey we conducted in the local community to determine what uses people were interested in for the New Broadview Hotel identified a strong desire for a grocery store.
The auto uses currently operating on the site will be relocated to and accessed via East Don Roadway in a new purpose built facility integrated into the architecture of a portion of the southerly two proposed buildings. This facility will be an urban format auto retail concept with all service operations located underground. We aspire to create signature architecture for this concept that will appropriately address the Don Valley Parkway and relate positively to the existing Mini and BMW dealerships across Eastern to the South.
Uses animate public space.
PROJECT STATISTICS
In total, there are 894 units proposed of which 46% are 2 bedroom or larger. The resulting site density is in keeping with densities existing in the immediate area at 5.21 times the lot area. In comparison, the existing building at 90 Broadview has a site density of 5.83 times the lot area and the building at 630 Queen East has a site density of 5.12.
536 residential parking spaces (including visitor) and a public parking lot containing 160 spaces are proposed. A further 61 spaces are dedicated to support non-residential uses for a project for a total of 722 parking spaces. Equally as important are the 851 bike parking spaces which will be accessed via a dedicated bike ramp. In conjunction with parking a traffic operations assessment was conducted. It was determined that the two accesses (Queen/Davies and Queen/Munro) can adequately service the site without impact to existing traffic flows with the addition of an additional traffic light and crossing at Queen and Davies.
NEXT STEPS
Given the size of the project, the site will be developed in two phases with the western half (including the road) being the first phase. The entire development will be called Riverside Square. A sales centre will open in early fall and will be located in the Riverside area and will be limited to portions of the site that we anticipate will be part of any final zoning resolution. Both phases will go through the rezoning process together and it is expected that the City led public consultation meeting will be held in the first quarter of 2015. In addition, part of the process will be a discussion surrounding community benefits that are secured through this type of development (known as Section 37 benefits). This conversation will evolve in the fullness of time and will be led by the community and local Councillor.
As is Streetcar practice we will be reaching out to our neighbours and the community early and often and well in advance of the formal public meeting. We feel that meeting earlier in the process allows for more meaningful community input into the plans and designs.
I encourage you to check back soon as we will be posting renderings of the proposal as they become available in the near future.
 Written by Aaron Knight, MCIP RPP, Streetcar’s Development Manager and in house Planner
Written by Aaron Knight, MCIP RPP, Streetcar’s Development Manager and in house Planner









