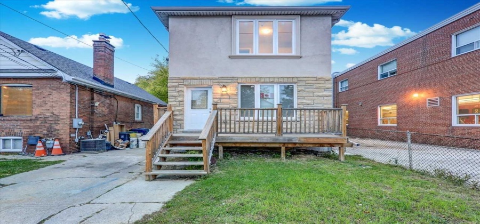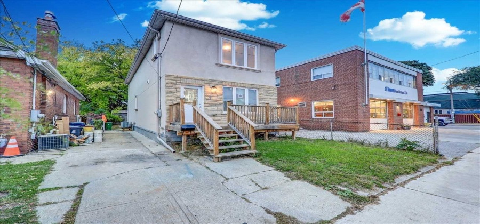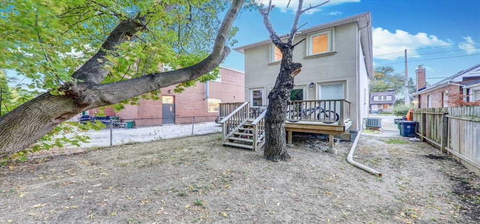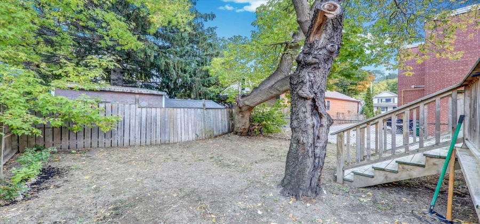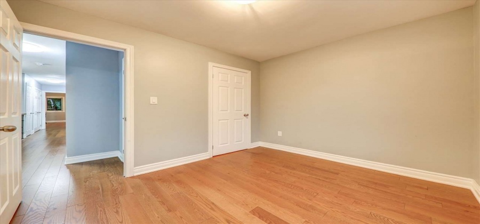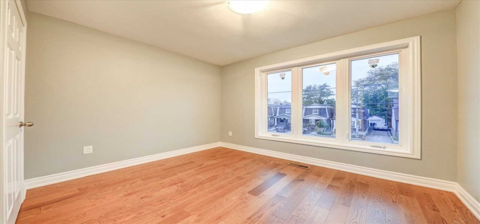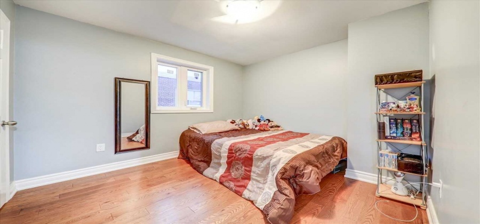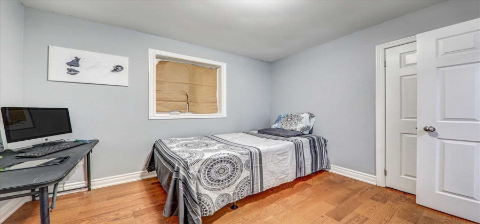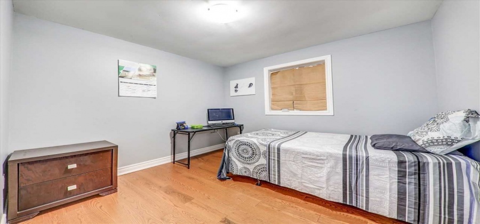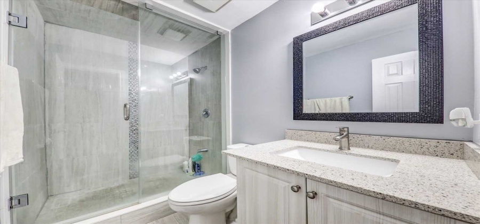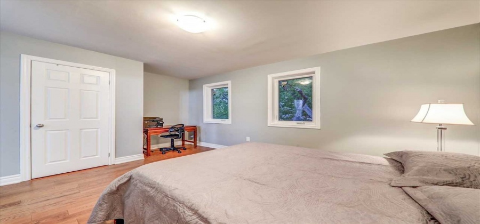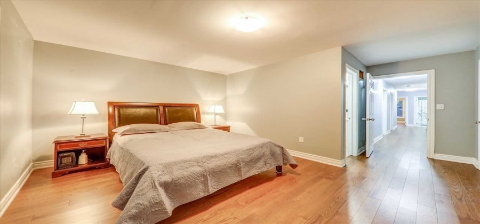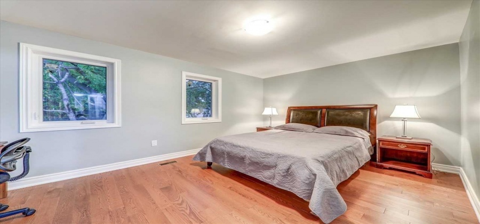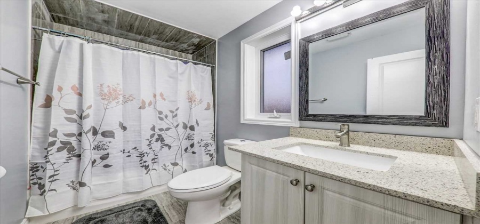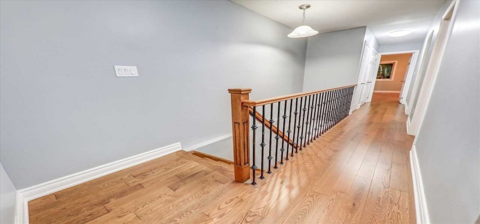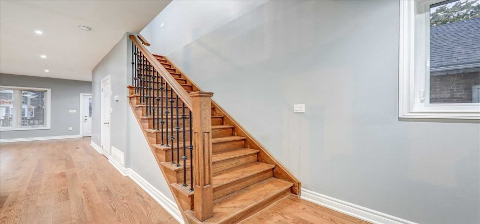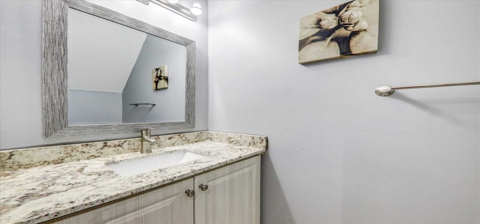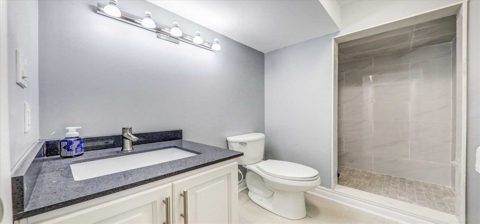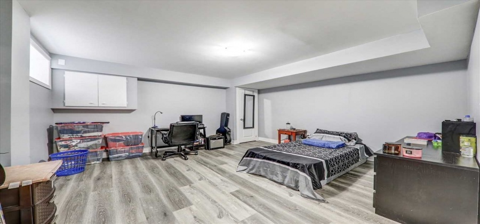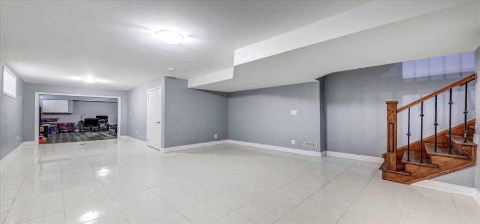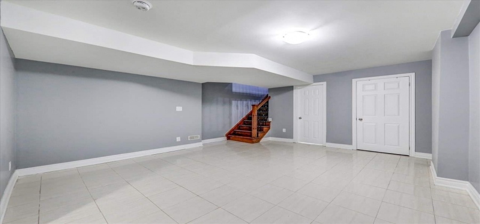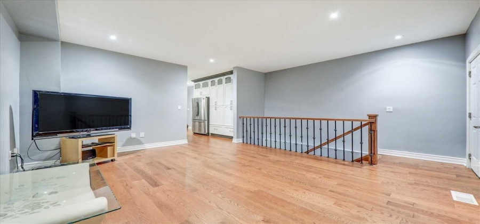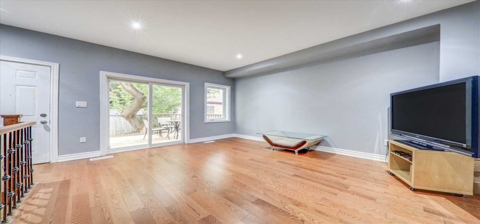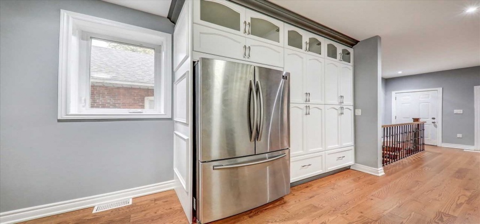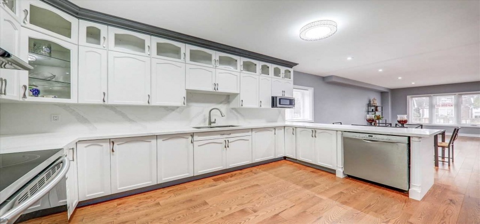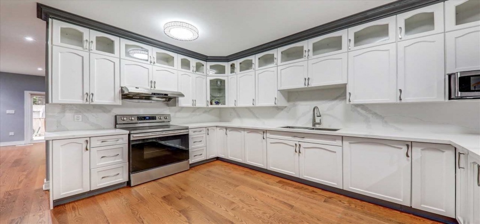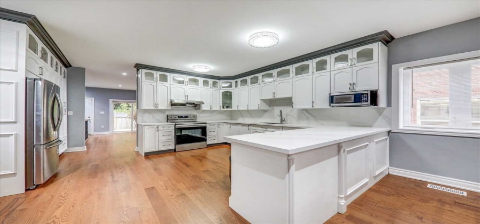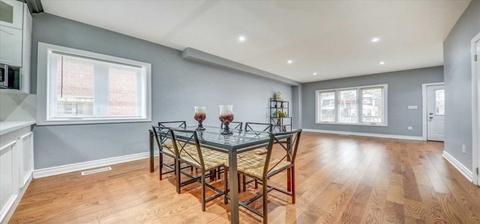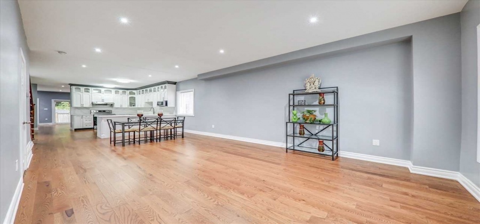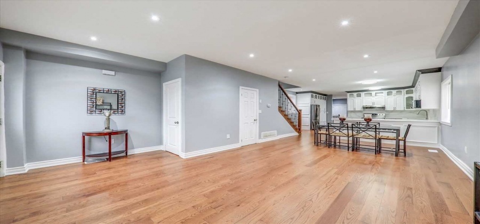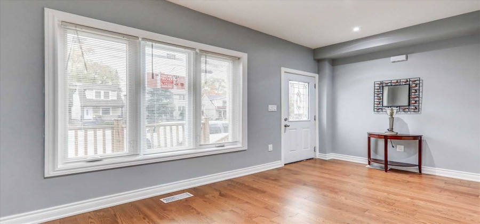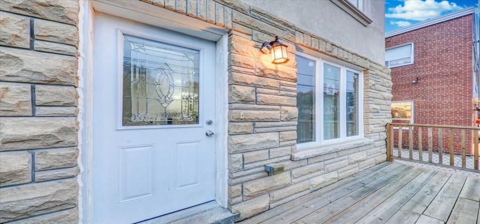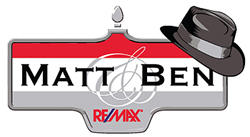Property Description
Beautiful&Spacious Home In Eastyork (Woodbine Heights). Open Concept Main Fl-9 Ft Ceiling. F/Rm@Back Leading To W/O Deck. Gourmet Kitchen With Quartz Counter,Backsplash&Ss Appliances. Hardwood Fl On Main&2nd Fl. Laundry Rm@ 2nd Fl. 4 B/R&3 Full Baths&Powder Room. Master B/R With Ensuite. Patio @ Front&Back Of Home. Finished Basement With Laundry Rm/Full Washroom. Easy To Make Into Separate Apartment. Walk To Woodbinesubway.Close To Dvp,Stan Wadlow Park&School
Features
1
: Finished
: Stone
: Stucco/plaster
: Municipal
: Gas
: Central air
: Forced air
: Sewers
: 2-storey
1500-2000
Appliances
: A
Address Map
Woodbine
1321
Ave
W80° 40' 59.8''
N43° 41' 43.5''
Additional Information
25 Sqft
100 Sqft
$4,924
2020
3.60
Living
3.30
3.60
Dining
3.30
4.20
Family
3.50
4.50
Kitchen
4.00
4.50
Master
4.50
3.30
2nd Br
2.70
3.30
3rd Br
2.70
3.30
4th Br
2.70
3.30
Rec
2.70
Woodbine & Cosburn
Toronto
RE/MAX COMMUNITY REALTY INC., BROKERAGE
1321 Woodbine Ave
Toronto, Ontario M4C 4E9
4 Bedrooms
4 Bathrooms
$1,249,000
Listing ID #E5235018
Basic Details
Property Type : Detached
Listing Type : Sale
Listing ID : E5235018
Price : $1,249,000
Bedrooms : 4
Bathrooms : 4
Country : Canada
State : Ontario
City : Toronto
Zipcode : M4C 4E9
Status : A
Community : Woodbine-lumsden
Agent info
Mortgage Calculator
Contact Agent
