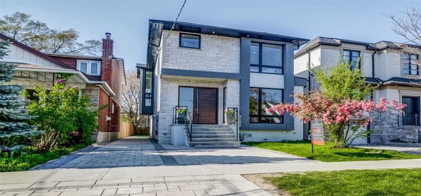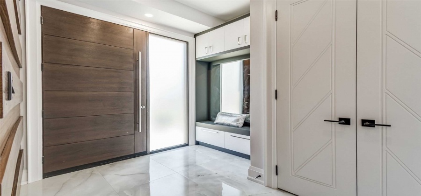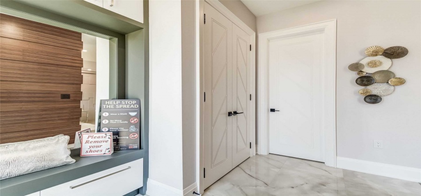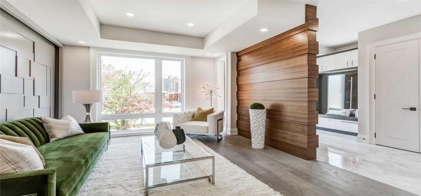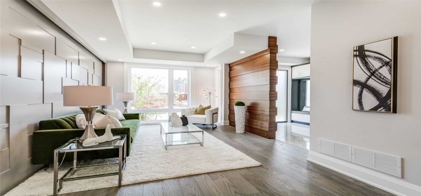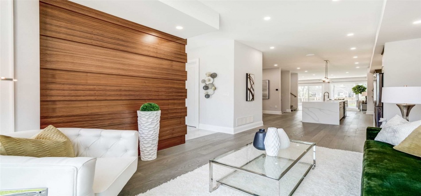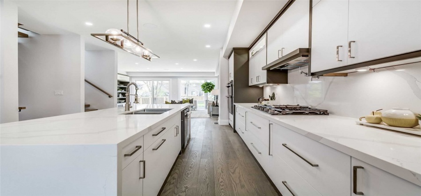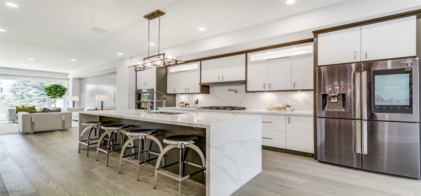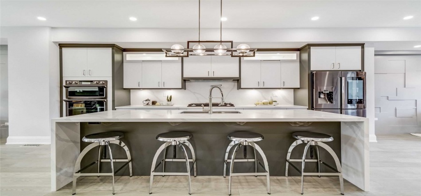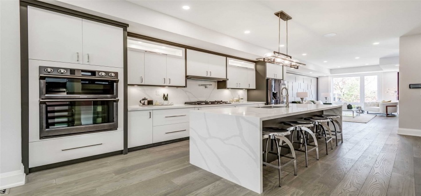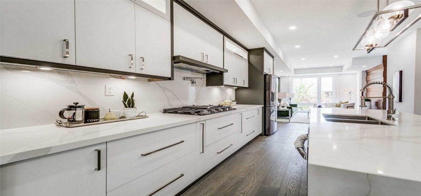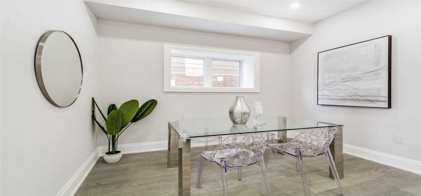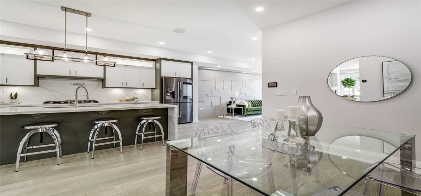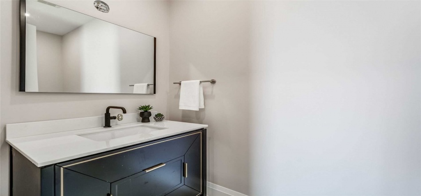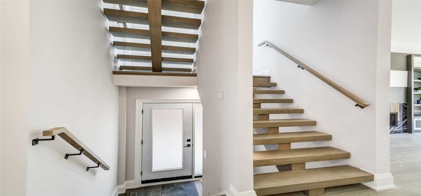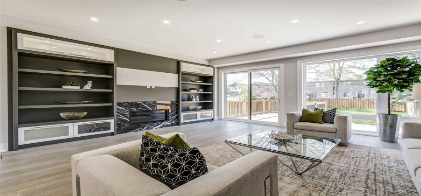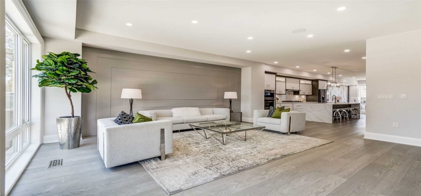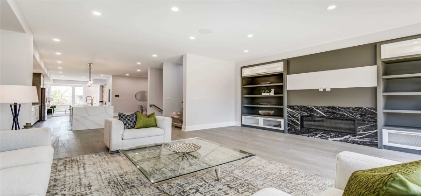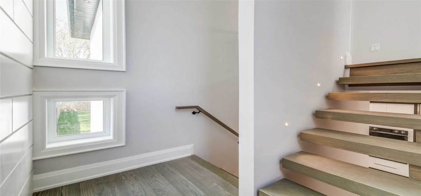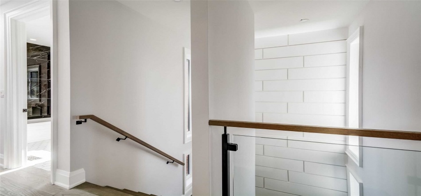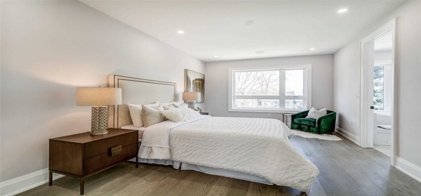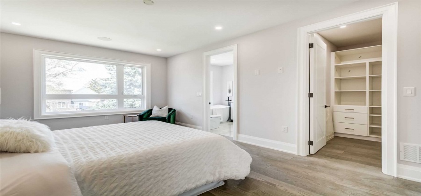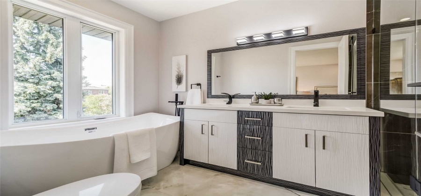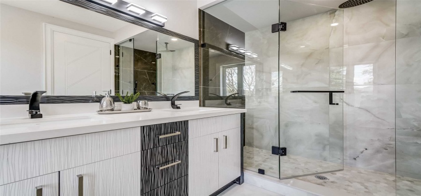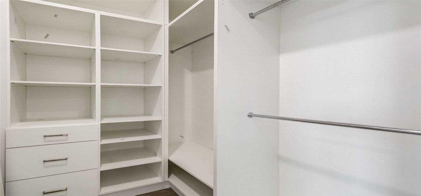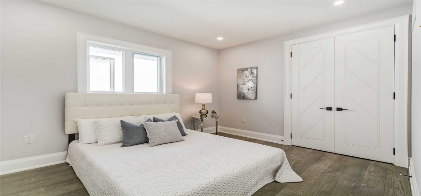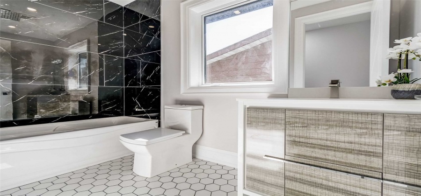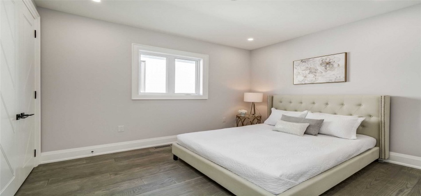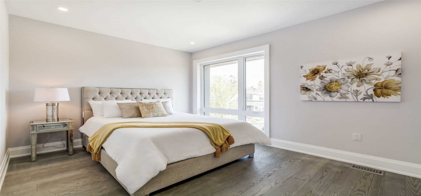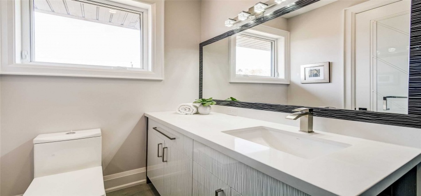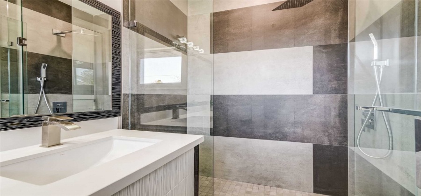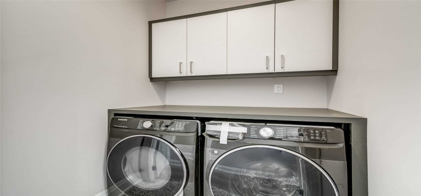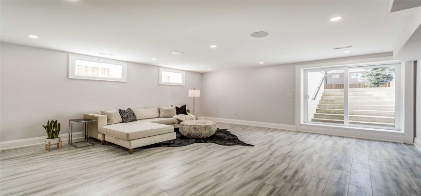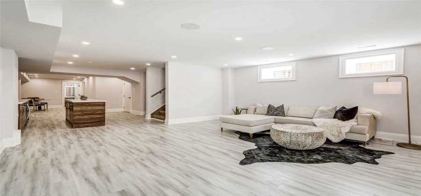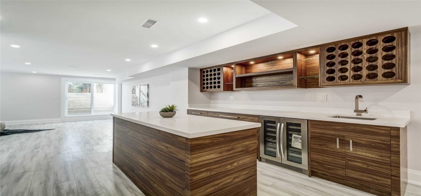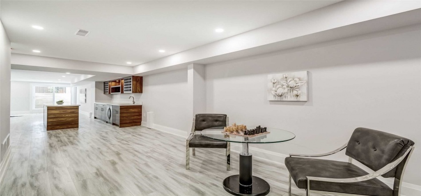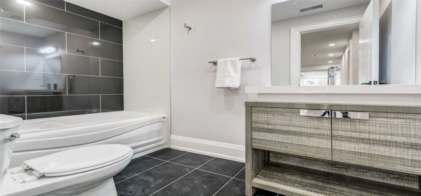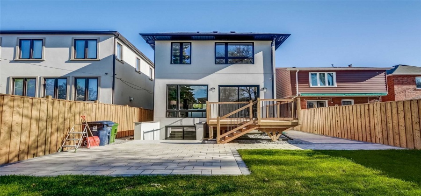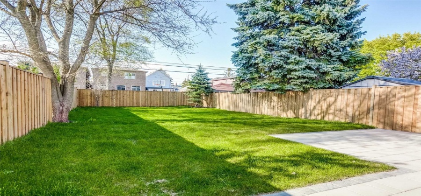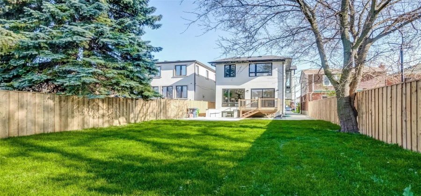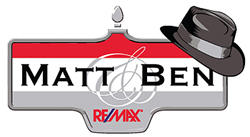Property Description
Welcome To 192 Torrens – A Custom Built, Contemporary Masterpiece. 10 Ft Ceilings. Custom Millwork T/O. Hardwood Flooring T/O. Custom Feature Walls In All Principle Rooms. Pot Light Throughout. Dramatic Entry With Onyx Flooring & Built-Ins. 4 Large Bedrooms, 2 With Private Ensuite. Dream Basement For Enertaining With W/O To Huge Yard. Floating Staircase. Open Concept Chefs Kitchen.Landscaped Front & Fenced Backyard. Over 3400 Sq.Ft. Of Living Space.
Features
2
: Fin w/o
: Brick
: Stucco/plaster
: Municipal
: Fenced yard
: Gas
: Central air
: Forced air
: Sewers
: 2-storey
2500-3000
Address Map
Torrens
192
Ave
W80° 39' 15.6''
N43° 41' 32.7''
Additional Information
30 Sqft
150 Sqft
New
$4,186
2020
3.44
Living
5.31
3.92
Kitchen
6.09
2.70
Dining
3.23
5.66
Family
5.36
3.48
Master
5.34
4.11
2nd Br
3.74
3.01
3rd Br
3.63
3.01
4th Br
3.63
5.06
Great Rm
5.12
Broadview/Mortimer
Toronto
ROYAL LEPAGE YOUR COMMUNITY REALTY, BROKERAGE
192 Torrens Ave
Toronto, Ontario M4J 2P5
4 Bedrooms
5 Bathrooms
$2,450,000
Listing ID #E5235470
Basic Details
Property Type : Detached
Listing Type : Sale
Listing ID : E5235470
Price : $2,450,000
Bedrooms : 4
Bathrooms : 5
Country : Canada
State : Ontario
City : Toronto
Zipcode : M4J 2P5
Status : A
Community : Broadview north
Agent info
Mortgage Calculator
Contact Agent
