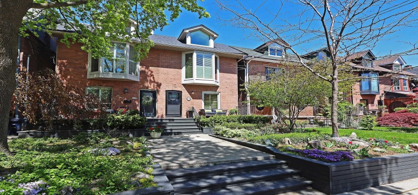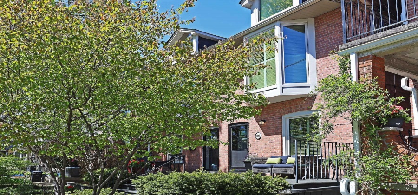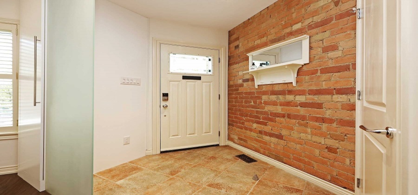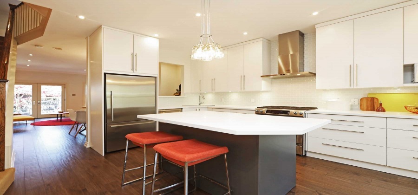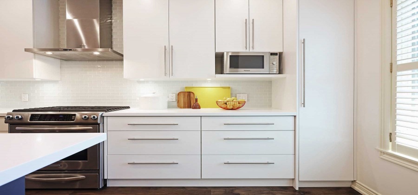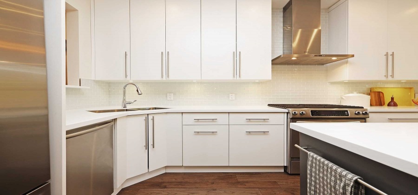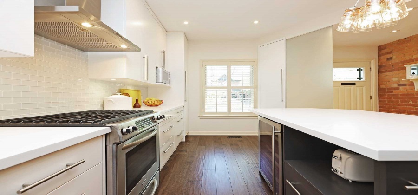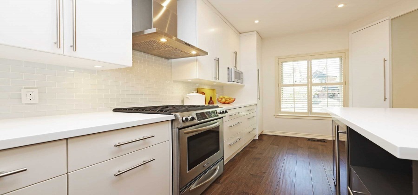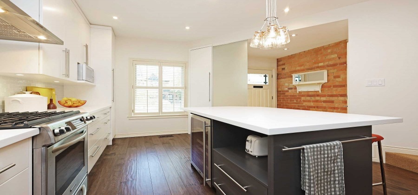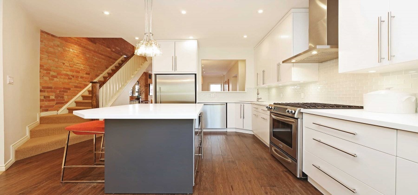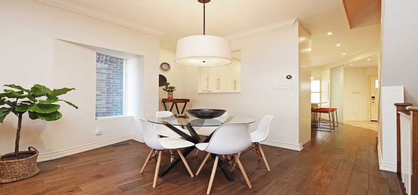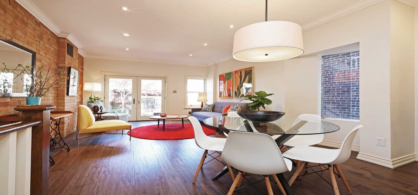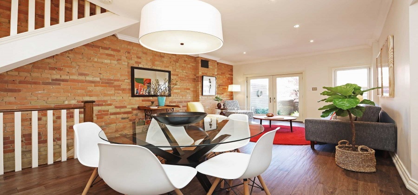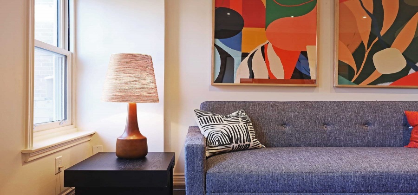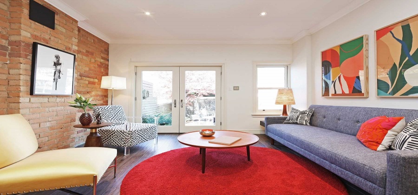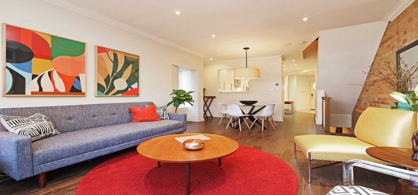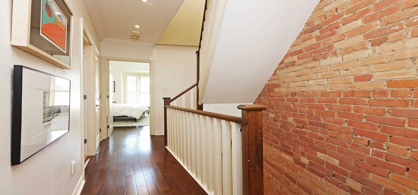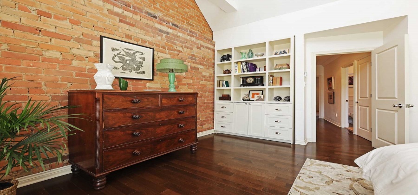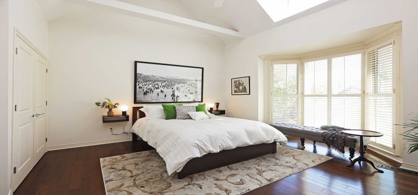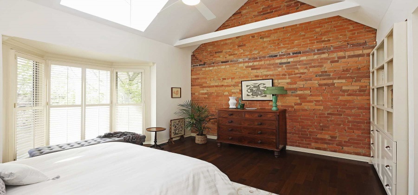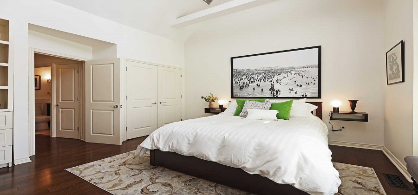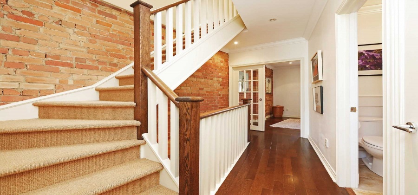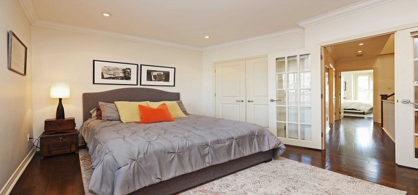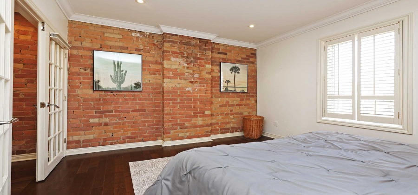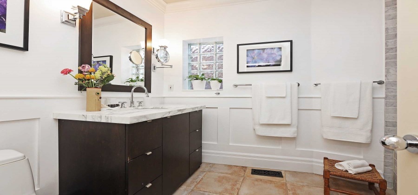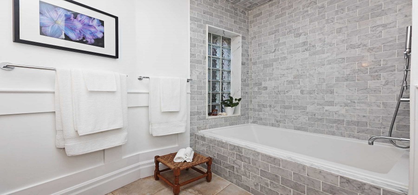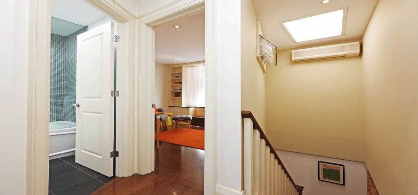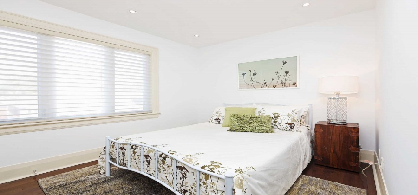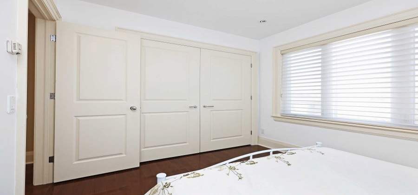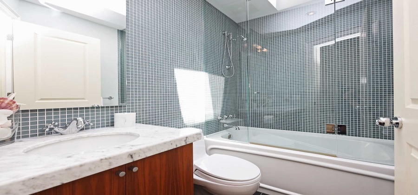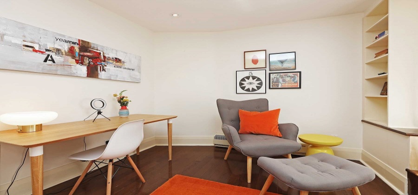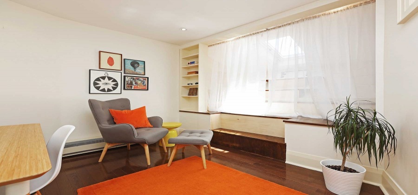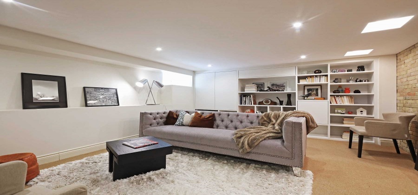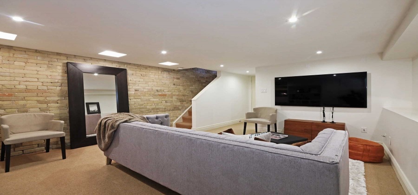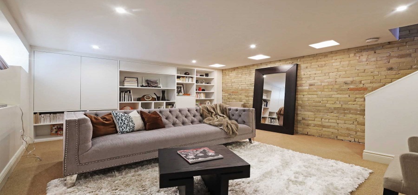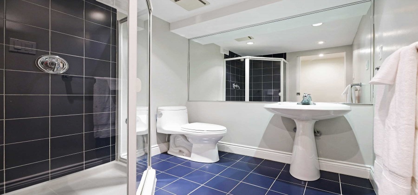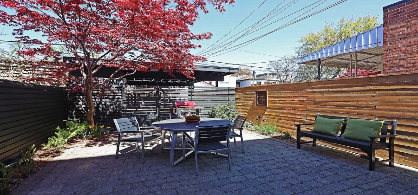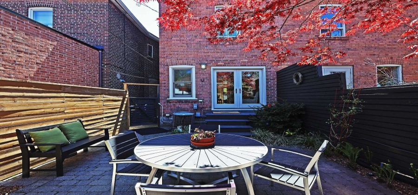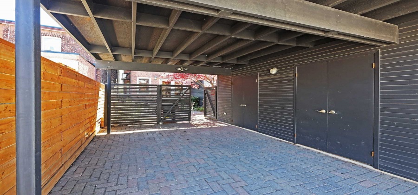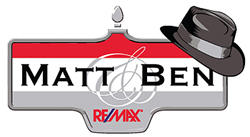Property Description
Tradition Courses Through Warm Exposed Brick, Crowns, Paneling And Stone. Southern Light Billows Into A Modern Full Size Kitchen And Across A Multi-Function Island. The Staircase Forms A Light-Well To A Principle Bedroom Whose Ceiling Is Vaulted And On Each Wall A Treat; Exposed Brick To The Peak, Fine Millwork And A Floor-To-Ceiling Bay Window W Glazed Gable. Large Rooms, Parking, Great Envelope, Friendly Neighbours, Frankland Ps, Withrow Park 100M Away!
Features
1
: Full
: Brick
: Municipal
: Hospital
: Gas
: Central air
: Forced air
: Frontage 19'9 W Comb Row 45' Deep
: Sewers
: 3-storey
: Carport
2000-2500
Address Map
Strathcona
20
Ave
W80° 39' 18.1''
N43° 40' 32.8''
Additional Information
17.25 Sqft
97 Sqft
100+
$6,189
2020
3.18
Living
3.87
3.55
Dining
2.70
3.52
Kitchen
4.95
4.50
Master
3.66
3.09
2nd Br
3.85
1.97
Bathroom
2.92
3.76
3rd Br
3.20
3.31
4th Br
2.58
Bathroom
Danfroth/Carlaw At Withrow Pk
Toronto
BOSLEY REAL ESTATE LTD., BROKERAGE
20 Strathcona Ave
Toronto, Ontario M4K 1K7
4 Bedrooms
3 Bathrooms
$1,750,000
Listing ID #E5232580
Basic Details
Property Type : Semi-detached
Listing Type : Sale
Listing ID : E5232580
Price : $1,750,000
Bedrooms : 4
Bathrooms : 3
Country : Canada
State : Ontario
City : Toronto
Zipcode : M4K 1K7
Status : A
Community : North riverdale
Agent info
Mortgage Calculator
Contact Agent
