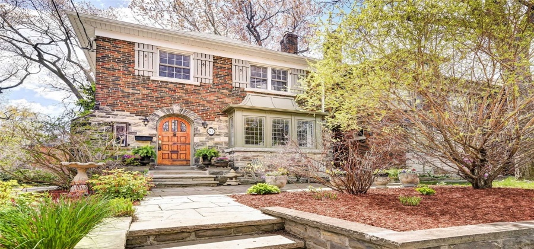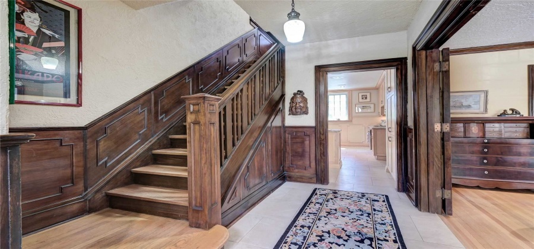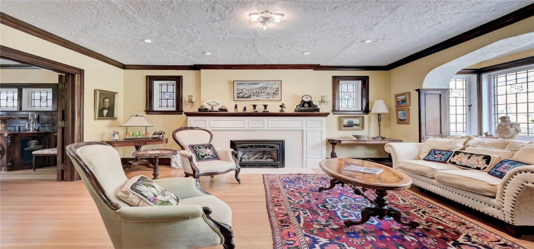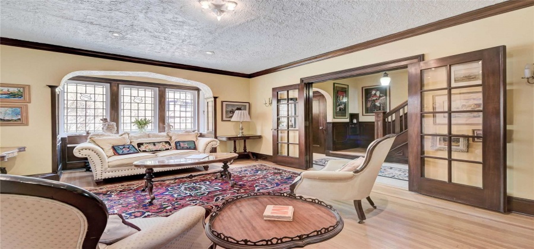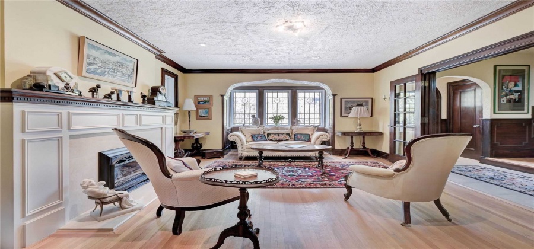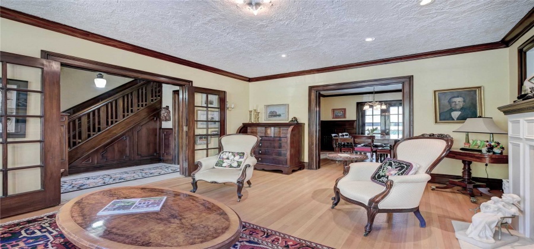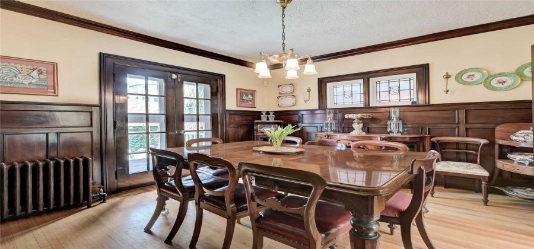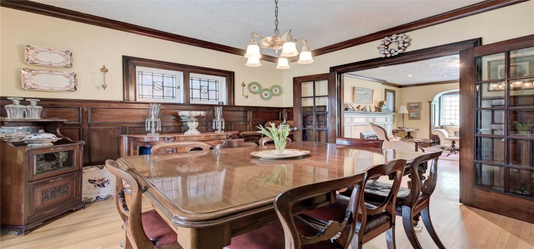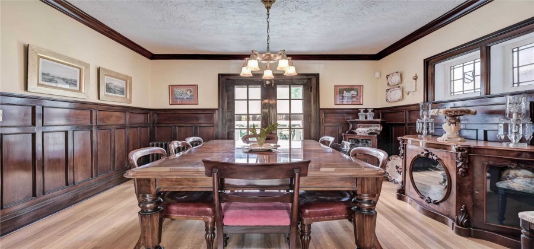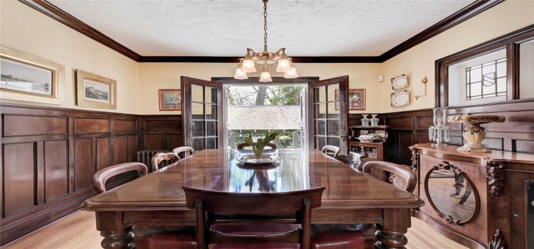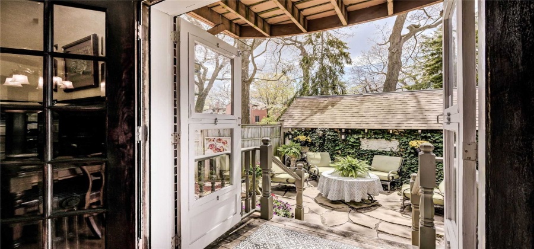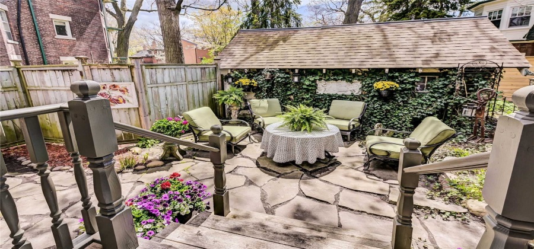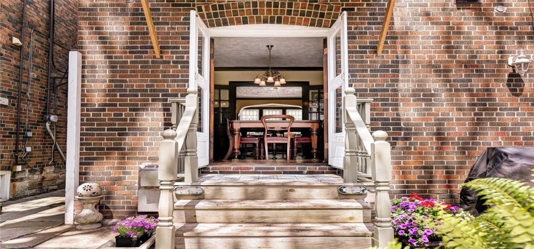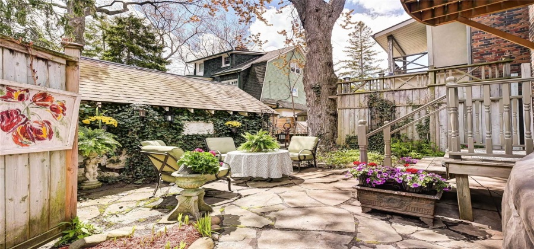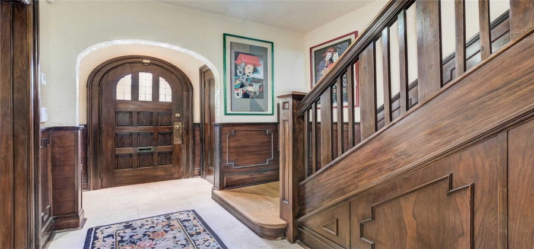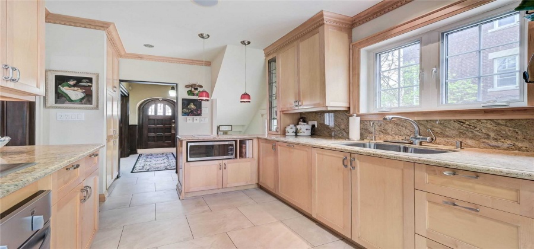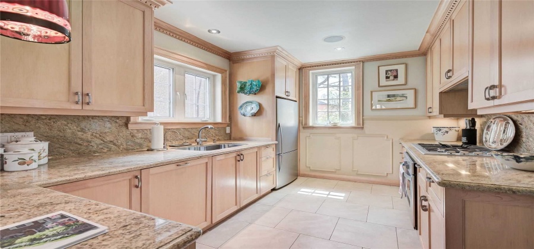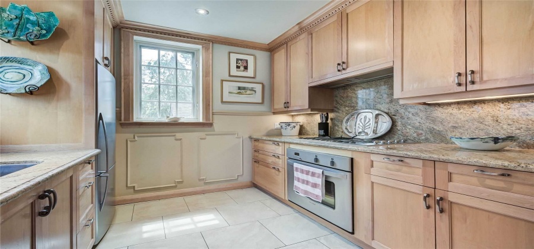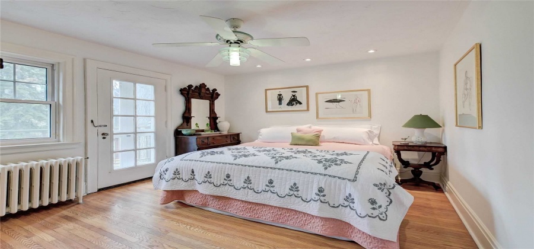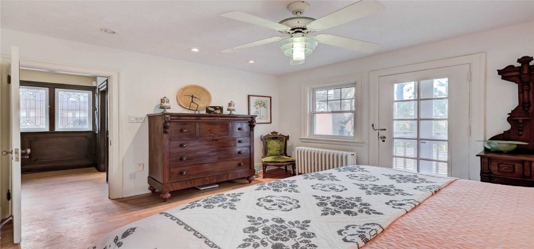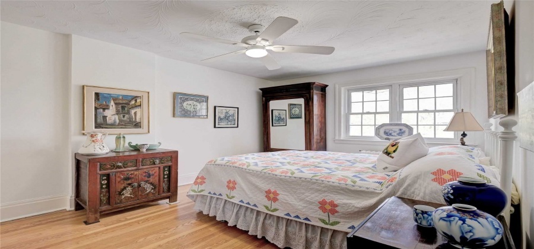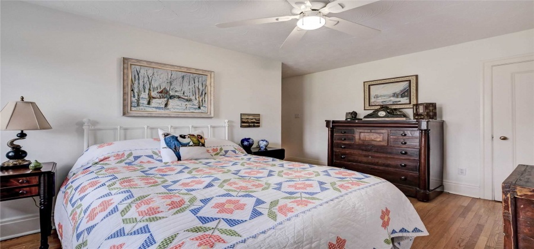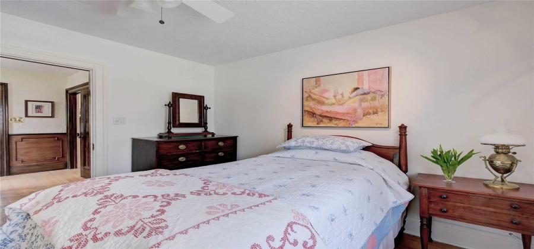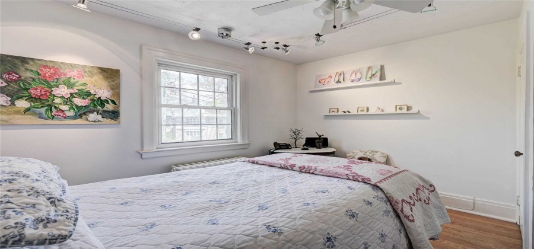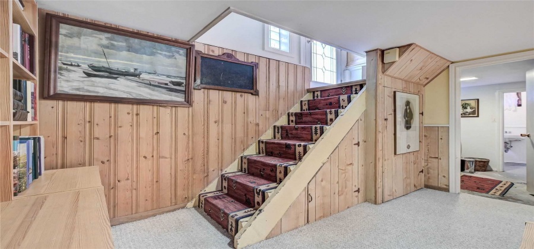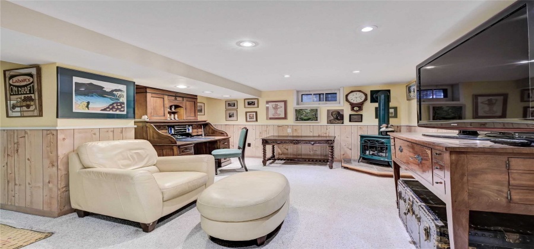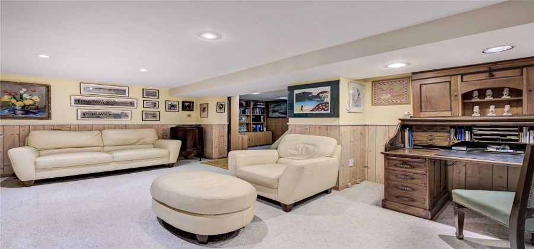Property Description
Circa 1928. Elegant Beauty. Stunning Leaded Glass Windows, Box Bay, Fireplace, Crown Mouldings, Wainscotting, Gumwood Trim, Double French Doors From Living Room To Dining Room, Double French Doors From Dining Room To Whimsical Private Garden Oasis. Alfresco Dining In The Comfort Of Calm Tranquility. Meticulous Detailing Throughout Craftsman Woodwork/Mill Work Never Painted. Master Bedroom Has Balcony Overlooking Quaint Garden.
Features
1
1
: Finished
: Brick
: Municipal
: Gas
: Wall unit
: Water
: Sewers
: 2-storey
: Detached
Address Map
Benlamond
61
Ave
W80° 41' 56.6''
N43° 40' 49.8''
Additional Information
29 Sqft
75 Sqft
$4,654
2020
5.80
Living
4.15
3.66
Dining
3.64
3.60
Kitchen
2.95
4.55
Master
3.40
3.35
Br
3.40
4.10
Br
3.15
6.25
Rec
6.12
0.00
0.00
0.00
0.00
Main St-Glen Oak
Toronto
RE/MAX HALLMARK REALTY LTD., BROKERAGE
61 Benlamond Ave
Toronto, Ontario M4E1Y8
3 Bedrooms
2 Bathrooms
$1,399,000
Listing ID #E5230515
Basic Details
Property Type : Detached
Listing Type : Sale
Listing ID : E5230515
Price : $1,399,000
Bedrooms : 3
Bathrooms : 2
Country : Canada
State : Ontario
City : Toronto
Zipcode : M4E1Y8
Status : A
Community : East end-danforth
Agent info
Mortgage Calculator
Contact Agent
