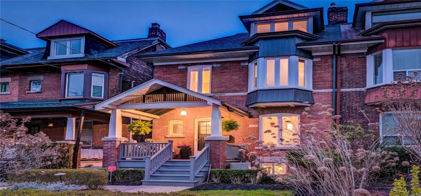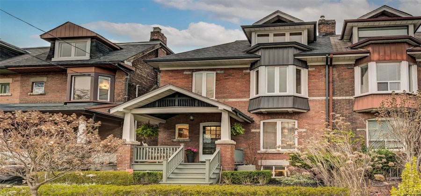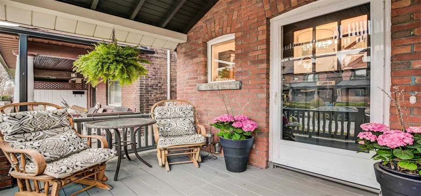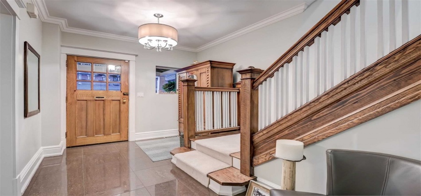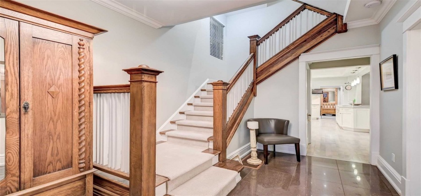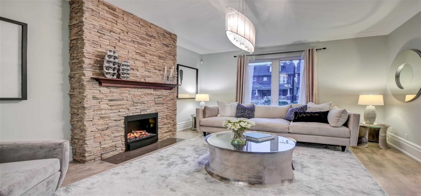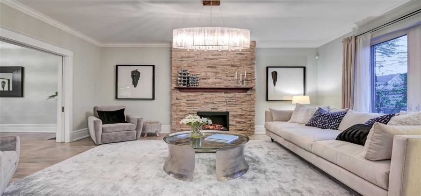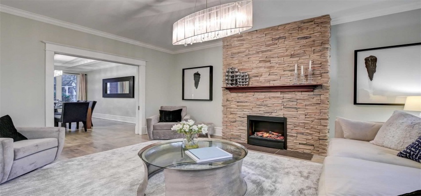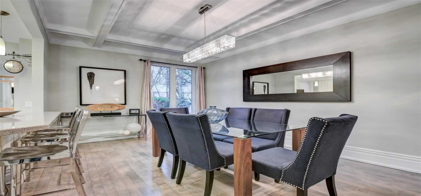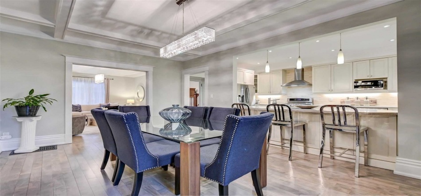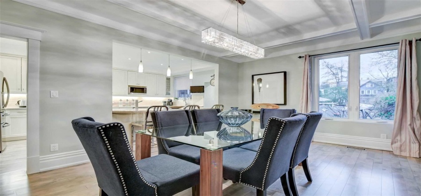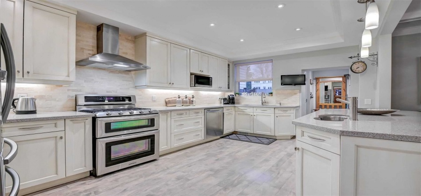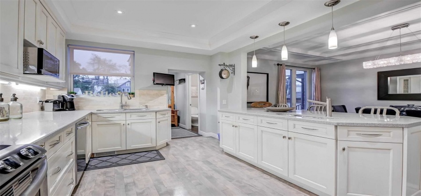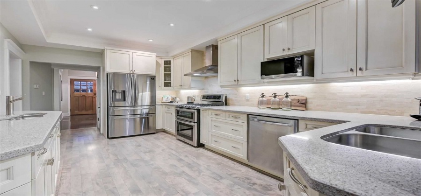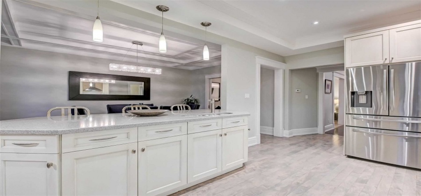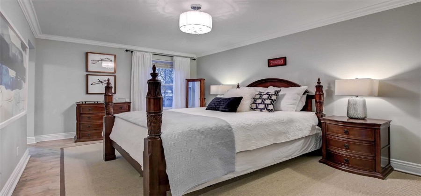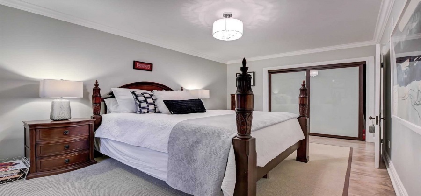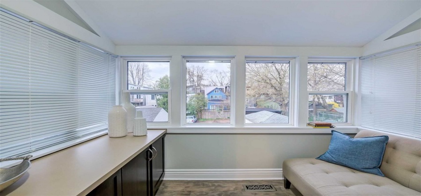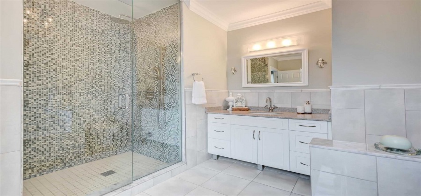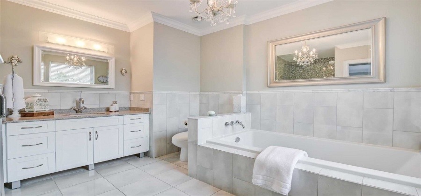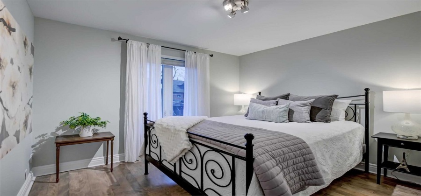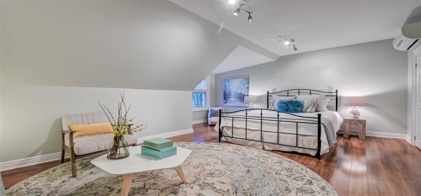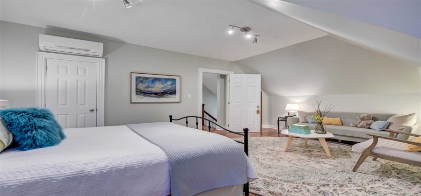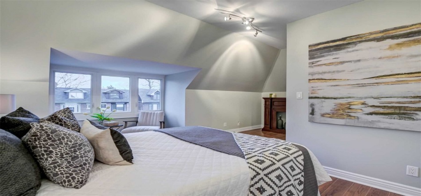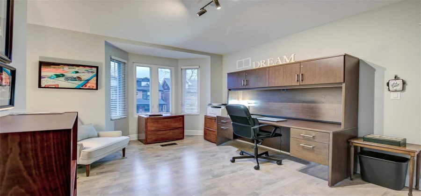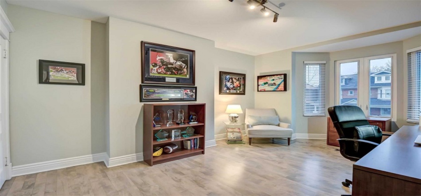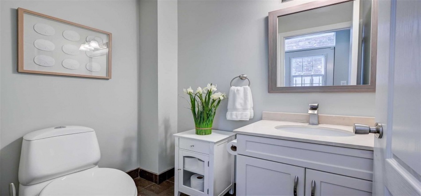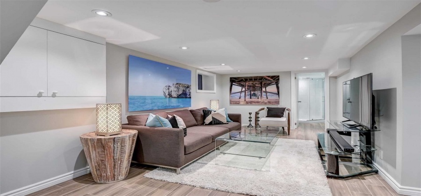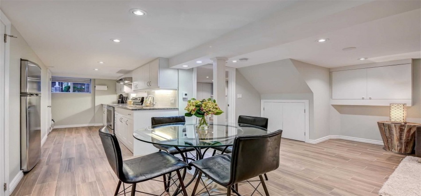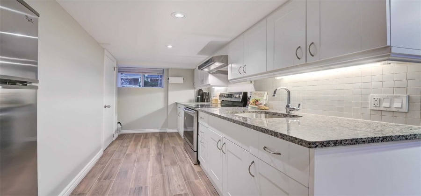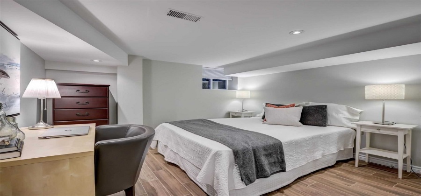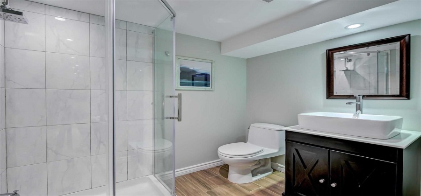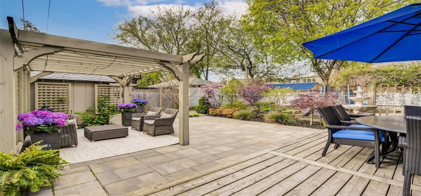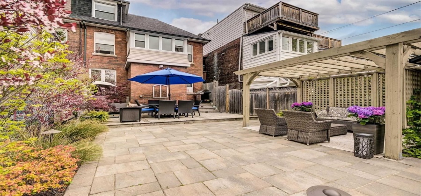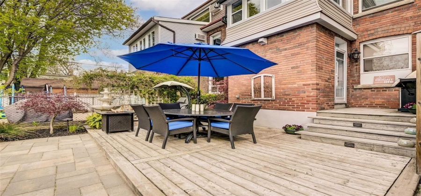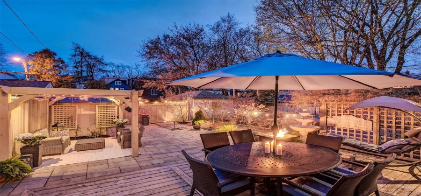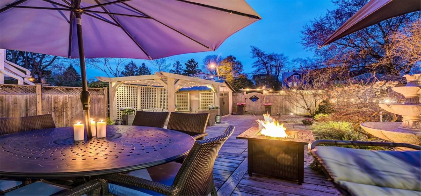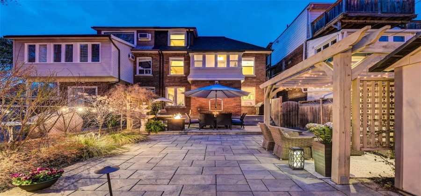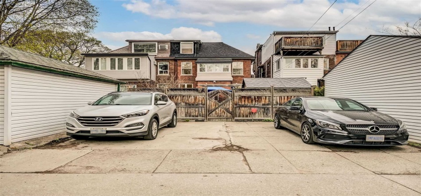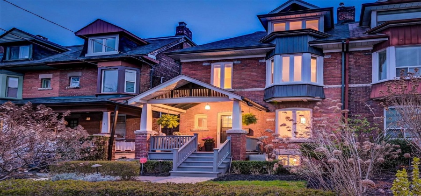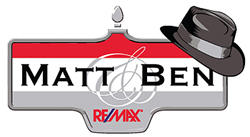Property Description
Extra Wide, Oversized 3 Storey Semi On Coveted Garnock Ave In Prime Riverdale! Over 3000 Sf Incld Lower Level. Gorgeous Top To Bottom, Total Reno W/Restored Features Including Coffered Ceiling, Some Trim, Pocket Drs, Oak Bannister. Freshly Painted, Custom Kit W/Breakfast Bar, 5 Bed, 3 1/2 Bath, 2 Laundry Rms, In-Law Apt W/Sep Ent, Heated Flrs, Professionally Landscaped Front & Back, Perfect For Entertaining Inside & Out, Plus 3 Car-Side By Side Parking
Features
3
3
: Apartment
: Brick
: Municipal
: Fenced yard
: Gas
: Central air
: Forced air
: Sewers
: 3-storey
2000-2500
Address Map
Garnock
3
Ave
W80° 38' 58.1''
N43° 40' 33.8''
Additional Information
25 Sqft
119 Sqft
100+
$8,078
2020
4.72
Living
3.73
4.93
Dining
3.30
4.88
Kitchen
3.07
4.93
Master
4.24
4.57
2nd Br
3.15
2.82
3rd Br
3.23
2.62
Sunroom
1.91
5.56
4th Br
4.39
5.44
5th Br
4.45
Danforth/Logan
Toronto
RE/MAX HALLMARK REALTY LTD., BROKERAGE
3 Garnock Ave
Toronto, Ontario M4K1M1
5 Bedrooms
4 Bathrooms
$1,999,000
Listing ID #E5231263
Basic Details
Property Type : Semi-detached
Listing Type : Sale
Listing ID : E5231263
Price : $1,999,000
Bedrooms : 5
Bathrooms : 4
Country : Canada
State : Ontario
City : Toronto
Zipcode : M4K1M1
Status : A
Community : North riverdale
Agent info
Mortgage Calculator
Contact Agent
