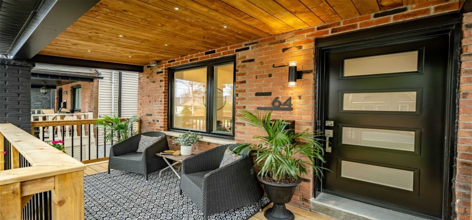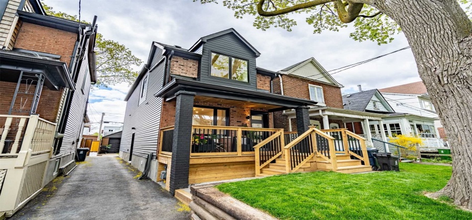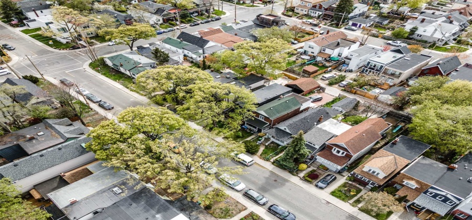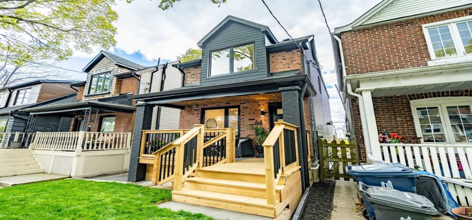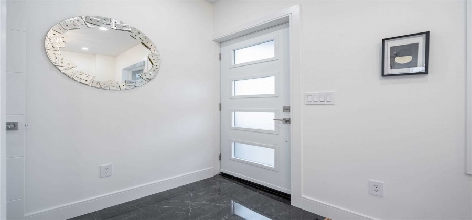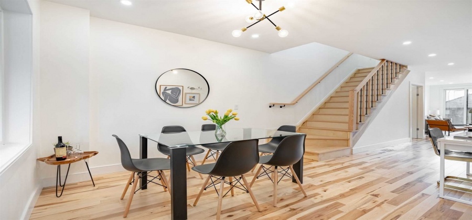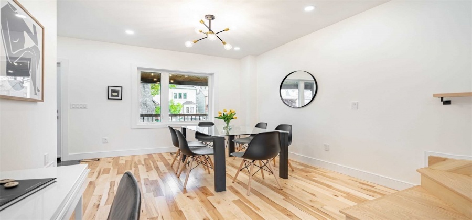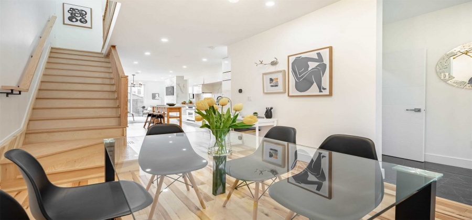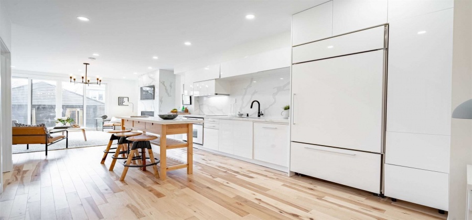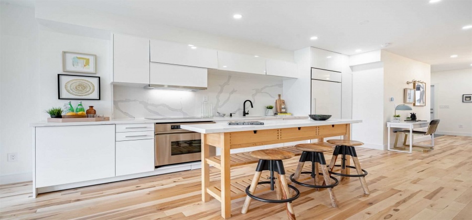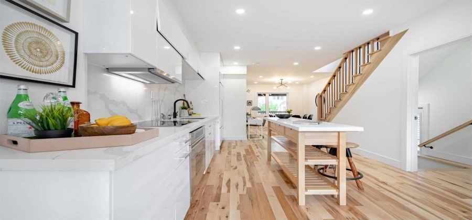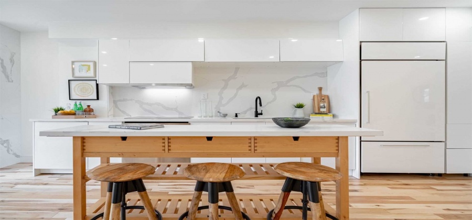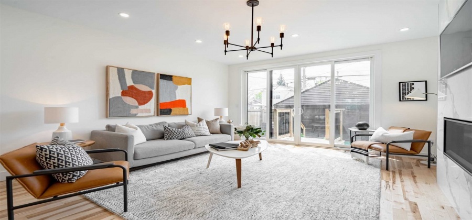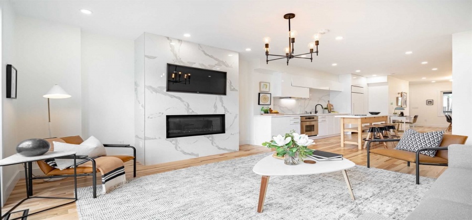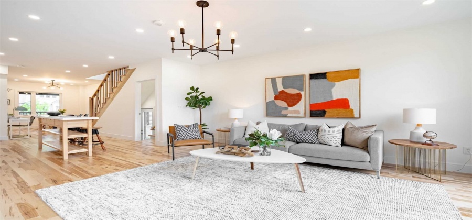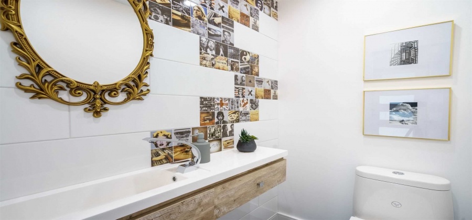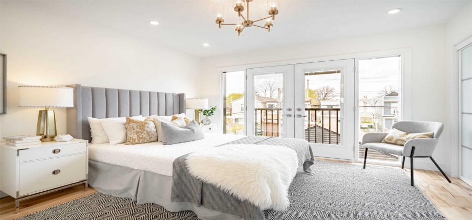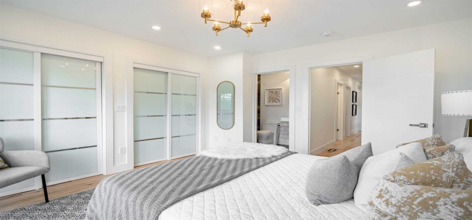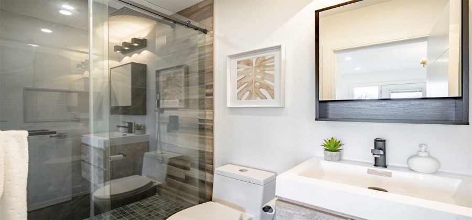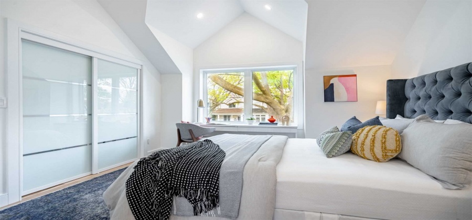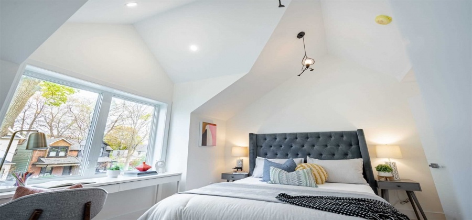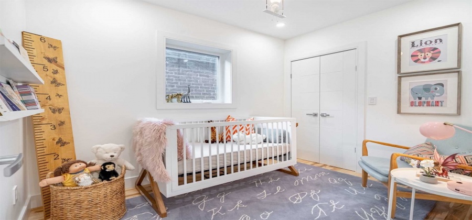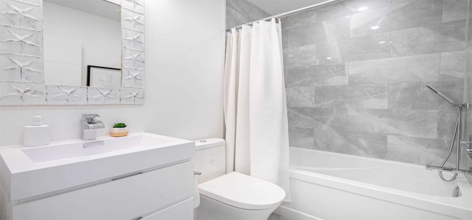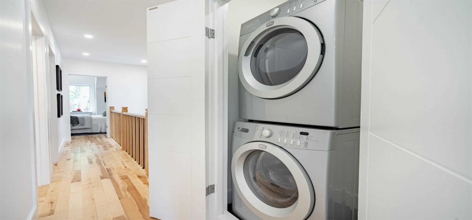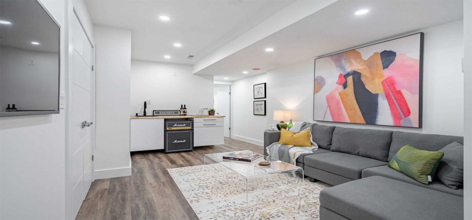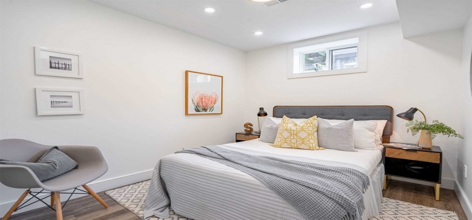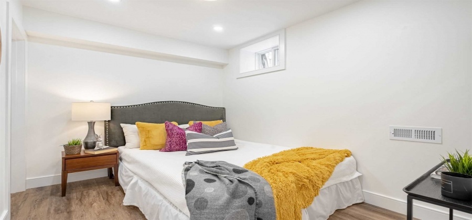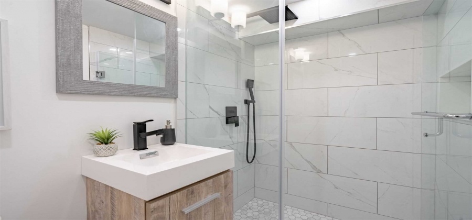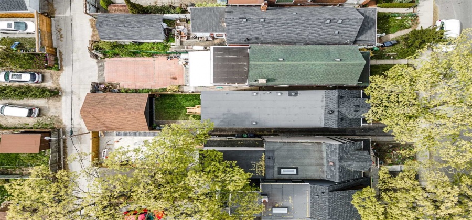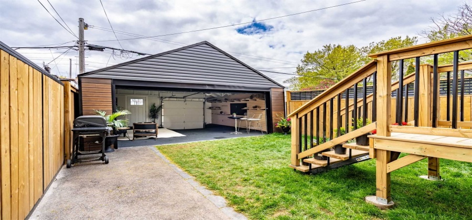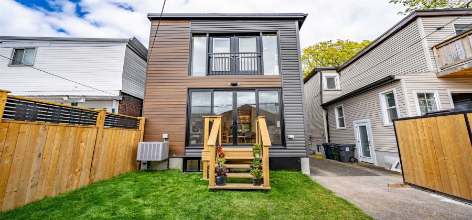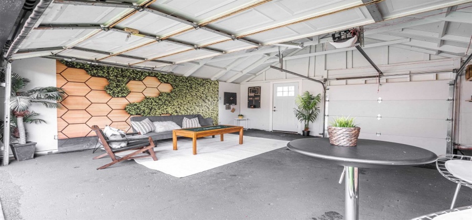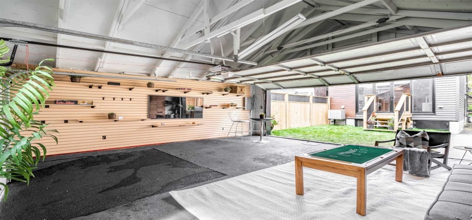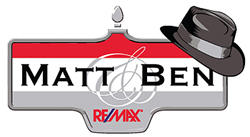Property Description
Your Search For The Perfect Home Is Over! This Fully Reno’d Detached Home Just South Of The Danforth With High Attention To Detail And No Expense Spared Best Describes This Home. New Roof, Windows, Plumbing, Electrical, Kitchen And Much More. A Perfect Family Home With So Many Options. Enjoy The Basement As An In-Law Suite And Convert The Double Garage To A 1-Storey With A Full Basement Laneway House! This House Is Not To Be Missed!
Features
2
2
: Finished
: Alum siding
: Brick
: Municipal
: Fenced yard
: Gas
: Central air
: Forced air
: Sewers
: 2-storey
: Detached
Address Map
Drayton
64
Ave
W80° 40' 50.6''
N43° 40' 52.9''
Additional Information
20.01 Sqft
93 Sqft
$3,982
2020
4.29
Dining
2.90
4.95
Kitchen
3.05
4.76
Living
4.19
3.58
Master
3.51
2.85
2nd Br
2.17
3.53
3rd Br
3.47
6.31
Rec
2.87
2.88
Br
2.49
2.92
Br
2.29
Coxwell And Danforth
Toronto
RE/MAX HALLMARK RICHARDS GROUP REALTY LTD., BROKER
64 Drayton Ave
Toronto, Ontario M4C3L9
3 Bedrooms
4 Bathrooms
$1,439,000
Listing ID #E5231855
Basic Details
Property Type : Detached
Listing Type : Sale
Listing ID : E5231855
Price : $1,439,000
Bedrooms : 3
Bathrooms : 4
Country : Canada
State : Ontario
City : Toronto
Zipcode : M4C3L9
Status : A
Community : Woodbine corridor
Agent info
Mortgage Calculator
Contact Agent
