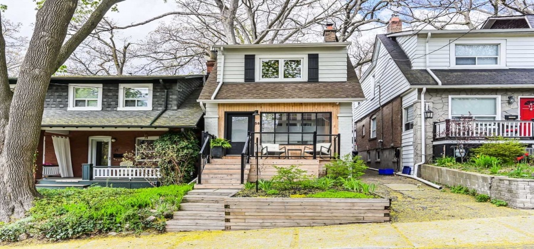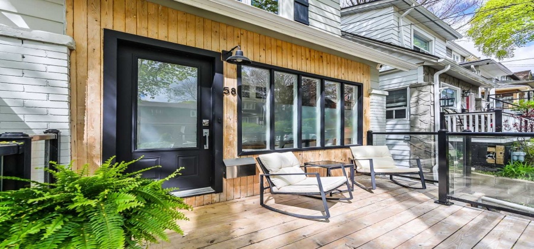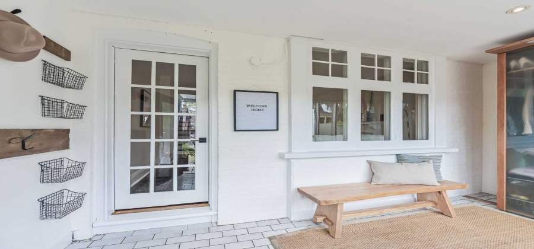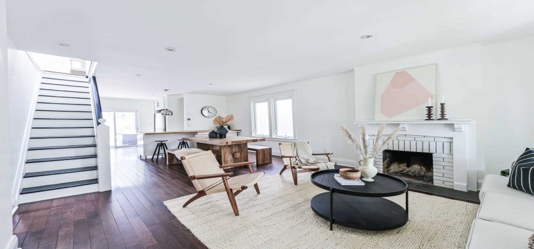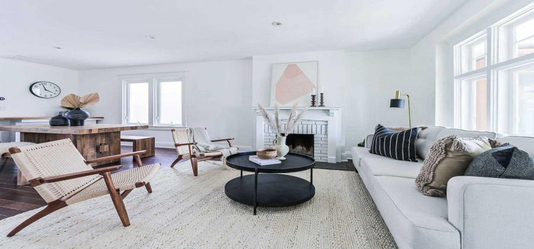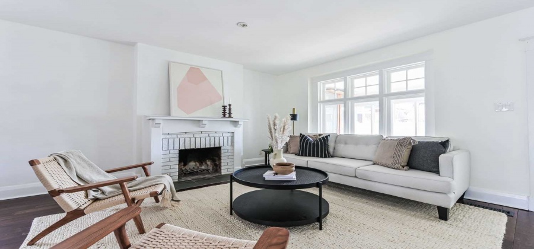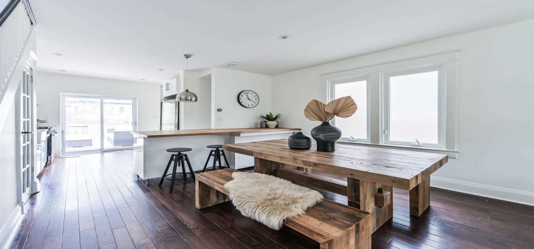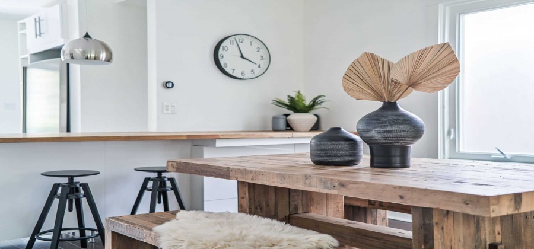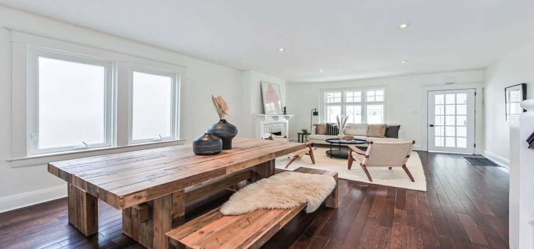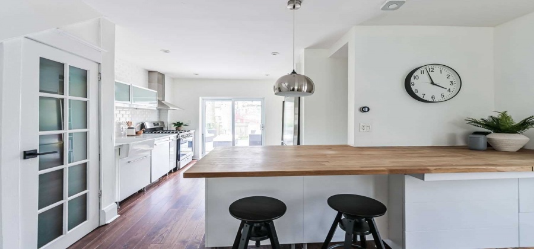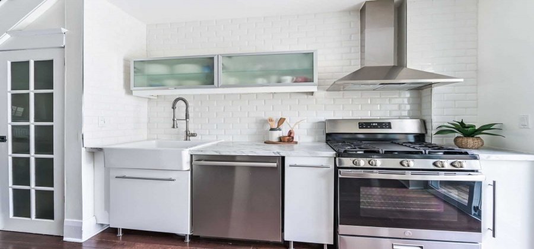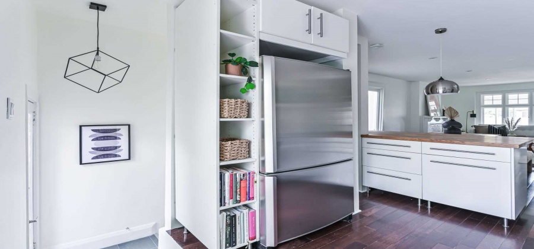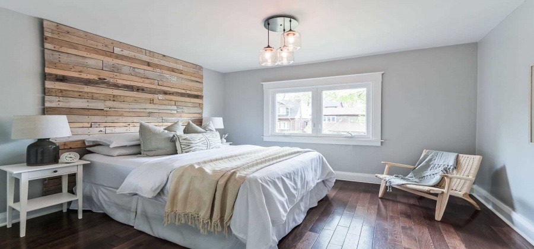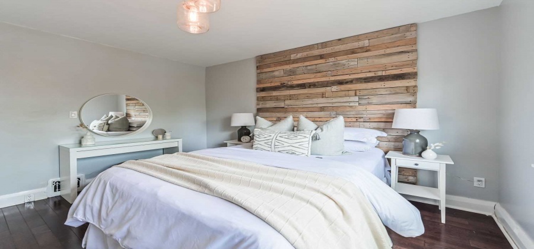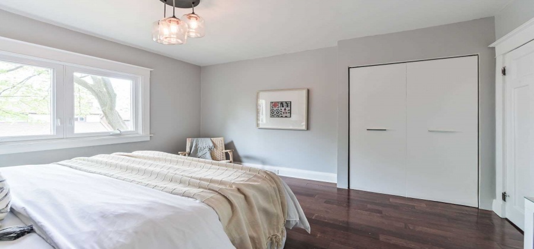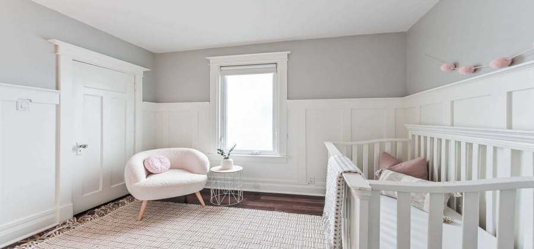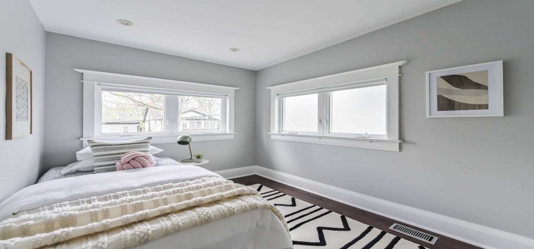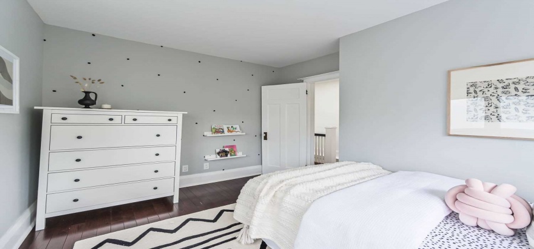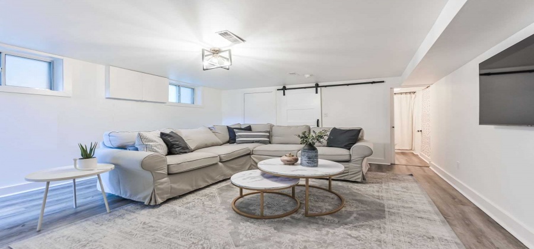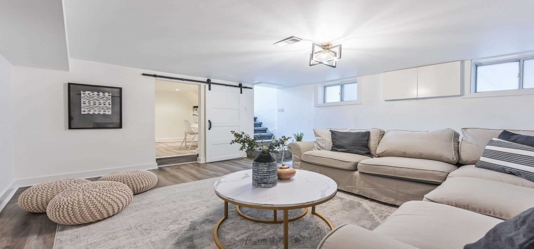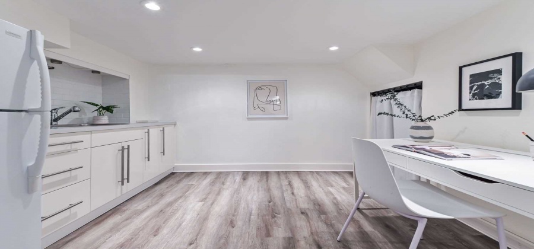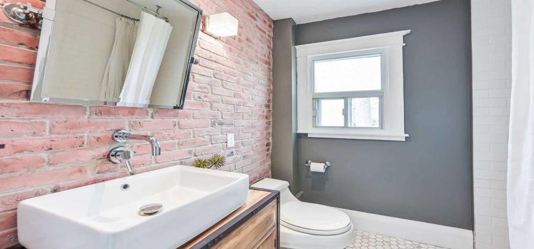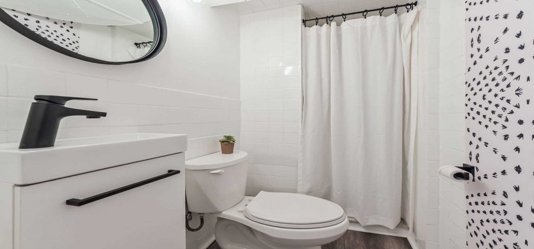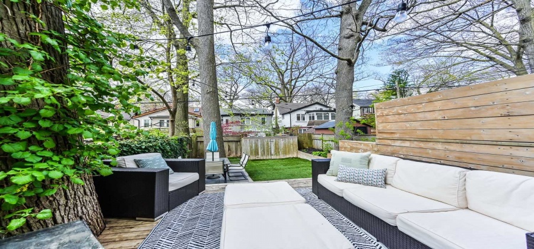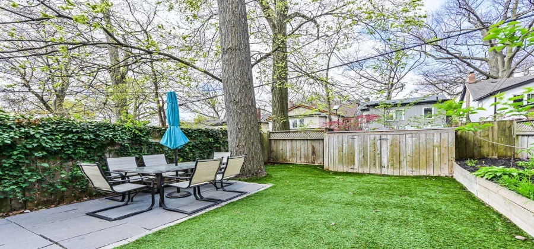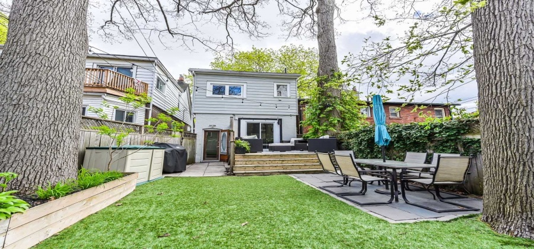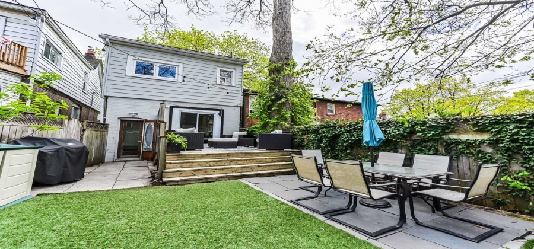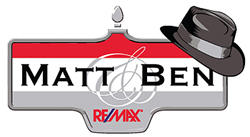Property Description
Upper Beach Bliss. This Family-Friendly Home Is The Perfect Marriage Of Style + Function. Reno’d Kitchen Feat New Cabinetry, Marble Counters, Two Pantries + W/Out To Backyard. Completely Reconfigured 2nd Flr Incl New 3rd Bed, Laundry, Reno’d 4Pc W/ Heated Marble Flrs + Clawfoot Tub. Bsmt Has Big Family Rm W/ New Flooring, Reno’d 3Pc, Kitchen + Ample Storage. Smooth Ceilings + Potlights Throughout. New Front Deck W/ Glass Railing. Low Maintenance Property.
Features
: Finished
: Brick
: Municipal
: Fenced yard
: Gas
: Central air
: Forced air
: Sewers
: 2-storey
Appliances
: A
Address Map
Kingsmount Park
58
Rd
W80° 41' 16.9''
N43° 40' 39.4''
Additional Information
20.01 Sqft
90 Sqft
$4,498
2020
4.45
Mudroom
1.93
4.34
Living
3.35
3.00
Dining
3.18
3.58
Kitchen
3.35
3.79
Br
3.66
3.00
2nd Br
2.77
3.45
3rd Br
2.36
3.58
Kitchen
3.35
4.78
Family
4.14
Woodbine Ave + Kingston Rd
Toronto
SAGE REAL ESTATE LIMITED, BROKERAGE
58 Kingsmount Park Rd
Toronto, Ontario M4L3L4
3 Bedrooms
2 Bathrooms
$1,289,800
Listing ID #E5231874
Basic Details
Property Type : Detached
Listing Type : Sale
Listing ID : E5231874
Price : $1,289,800
Bedrooms : 3
Bathrooms : 2
Country : Canada
State : Ontario
City : Toronto
Zipcode : M4L3L4
Status : A
Community : Woodbine corridor
Agent info
Mortgage Calculator
Contact Agent
