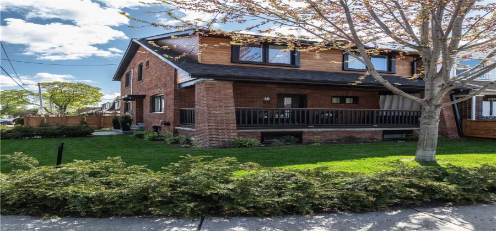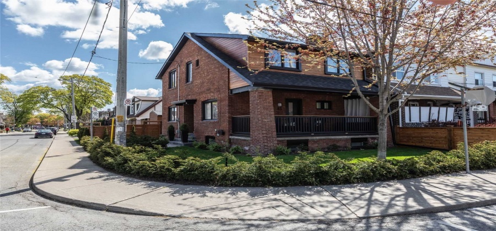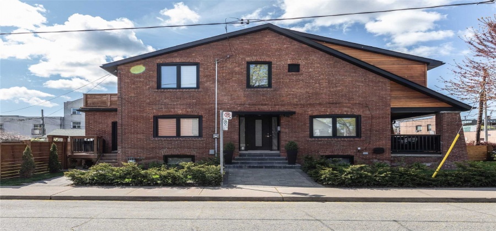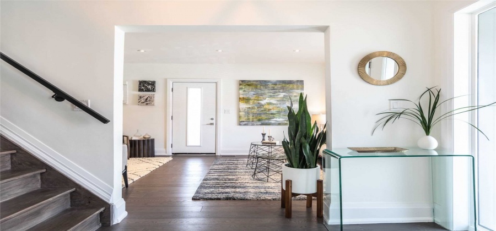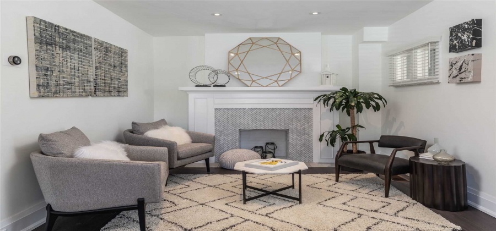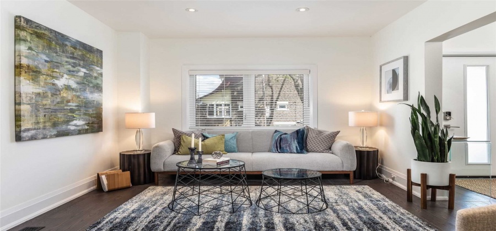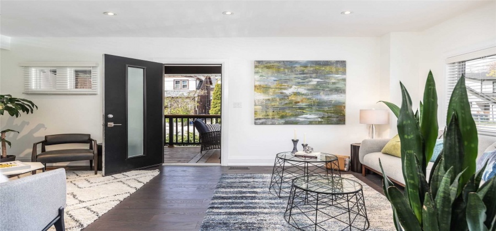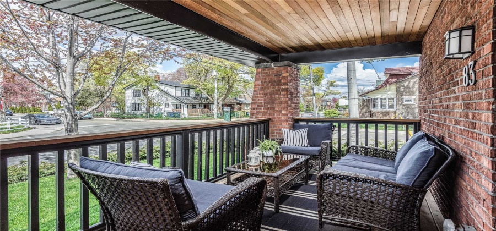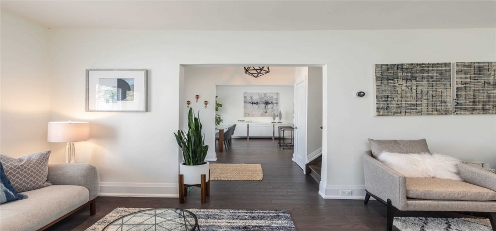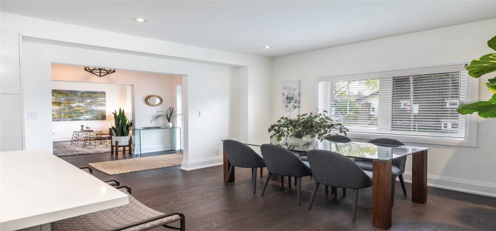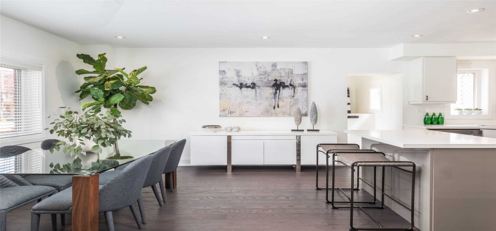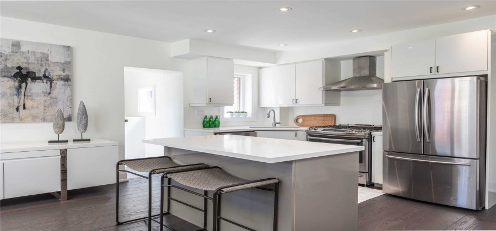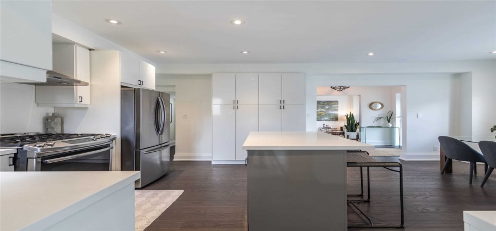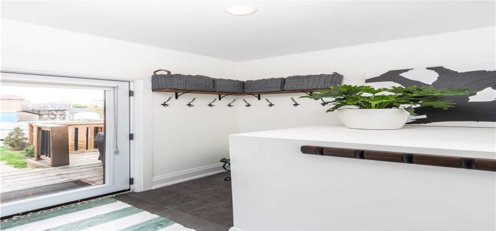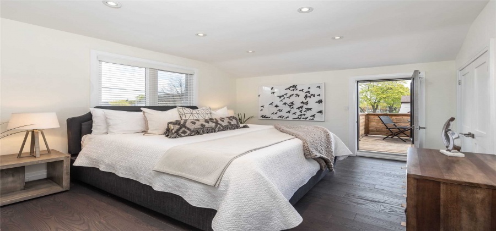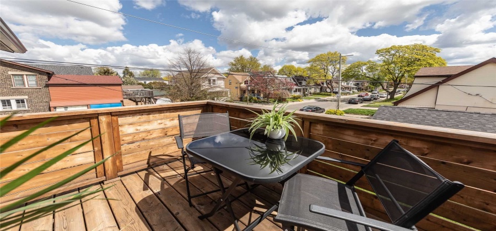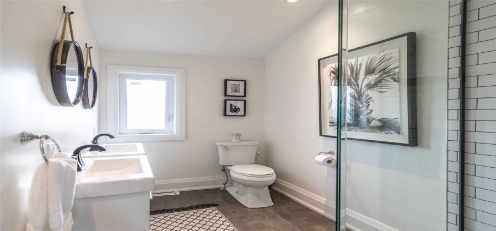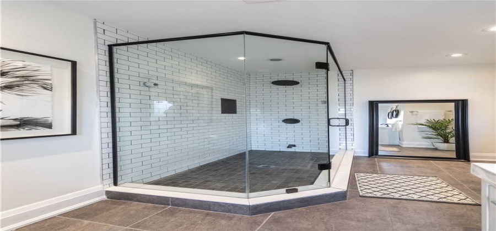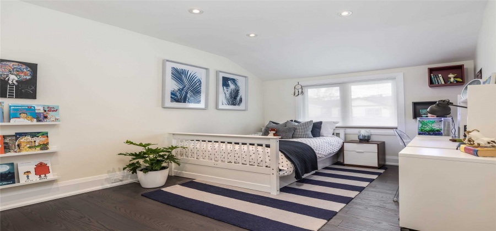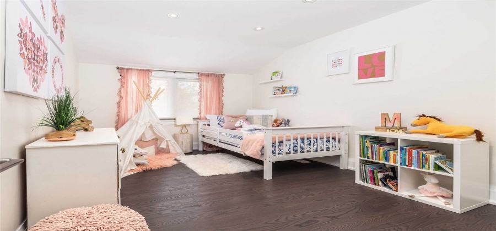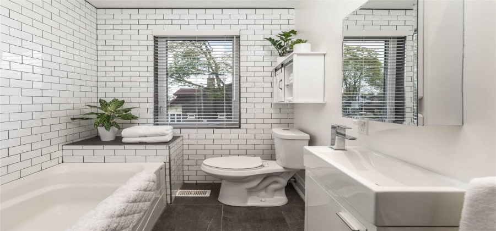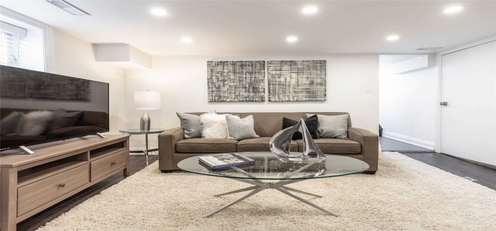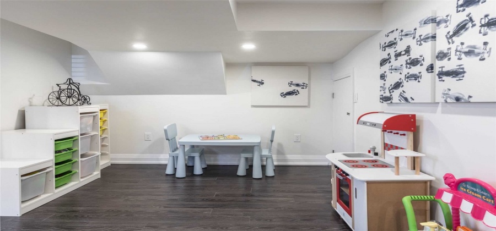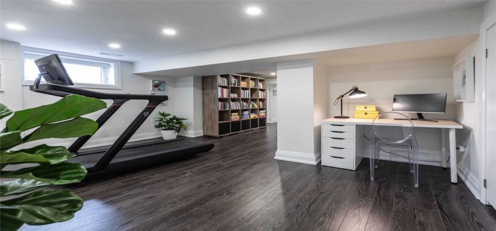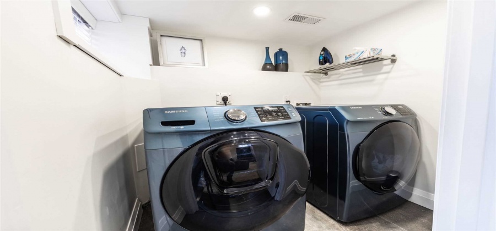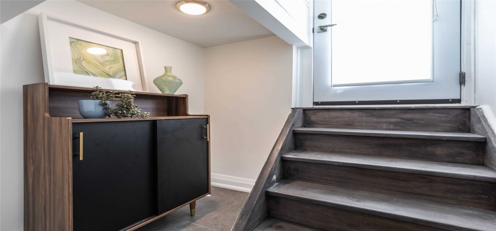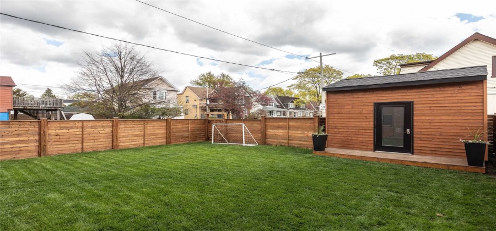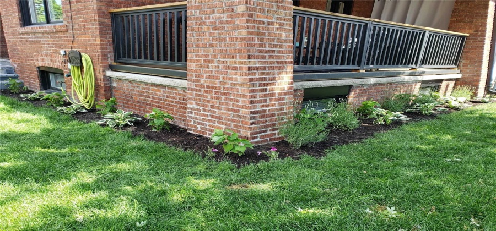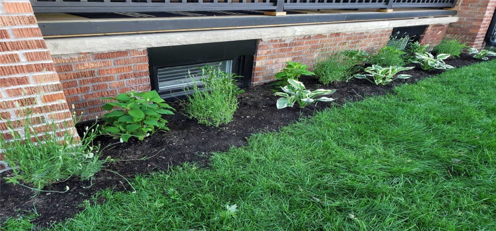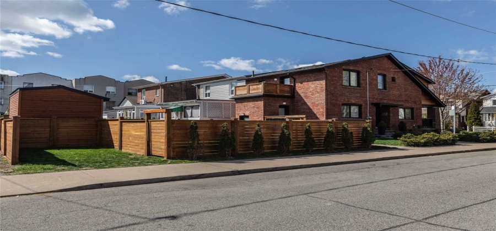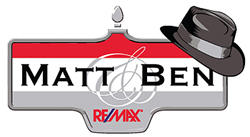Property Description
Magnificent 3 Bedroom Home On A Coveted, Spacious, Corner Lot In Sought After East End Neighbourhood! Masterfully Renovated With Clever Design, Stylish Finishes & Abundant Natural Light. Open Concept Main Floor Features Chef’s Kitchen, Dining Room, Powder Room & Living Room With W/O. This Home Boasts A Fireplace, Covered Porch, 2 Mudrooms, 3 Baths, Master Retreat With W/O To Sundeck, Deck Off Mudroom & Fully Finished Lower Level With W/O To Private Garden.
Features
1
1
: Finished
: Brick
: Wood
: Municipal
: Fenced yard
: Gas
: Central air
: Forced air
: Sewers
: 2-storey
: Carport
Address Map
Westlake
83
Ave
W80° 41' 41''
N43° 41' 16.7''
Additional Information
24.60 Sqft
92 Sqft
$4,816
2020
2.13
Foyer
1.78
6.15
Living
3.25
3.84
Dining
3.05
3.84
Kitchen
2.95
3.84
Master
3.53
3.96
2nd Br
3.02
3.99
3rd Br
2.84
5.18
Family
4.67
4.47
Office
3.23
Danforth & Woodbine
Toronto
CHESTNUT PARK REAL ESTATE LIMITED, BROKERAGE
83 Westlake Ave
Toronto, Ontario M4C4P9
3 Bedrooms
3 Bathrooms
$1,299,000
Listing ID #E5230114
Basic Details
Property Type : Detached
Listing Type : Sale
Listing ID : E5230114
Price : $1,299,000
Bedrooms : 3
Bathrooms : 3
Country : Canada
State : Ontario
City : Toronto
Zipcode : M4C4P9
Status : A
Community : Woodbine-lumsden
Agent info
Mortgage Calculator
Contact Agent
