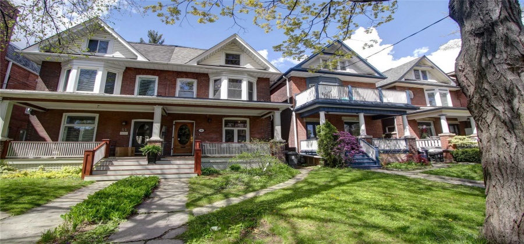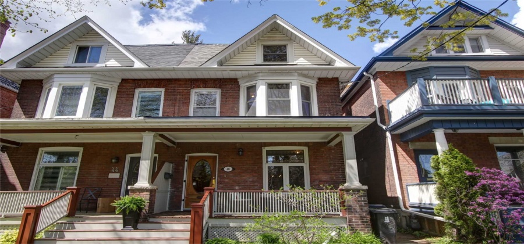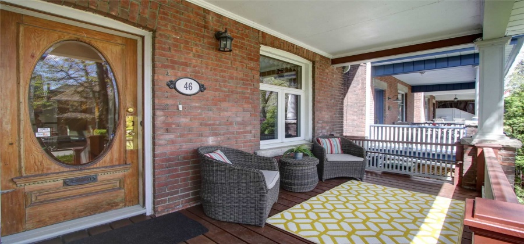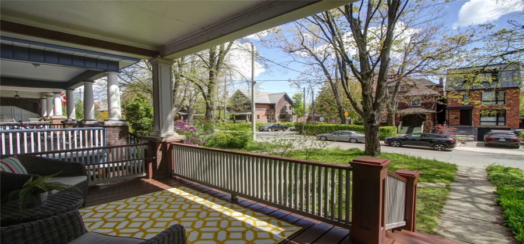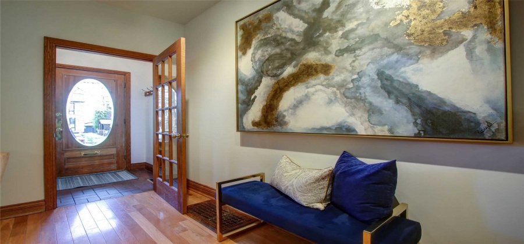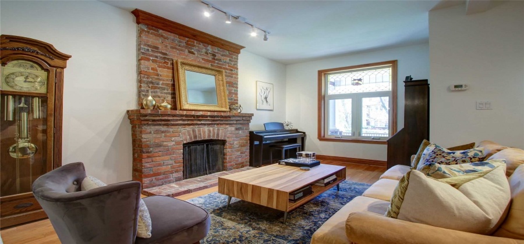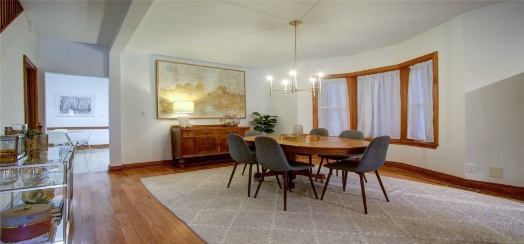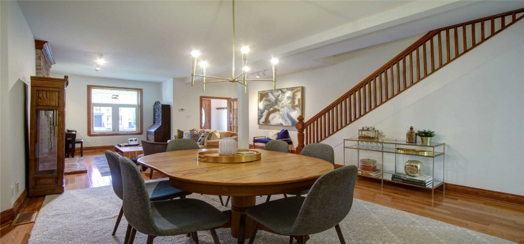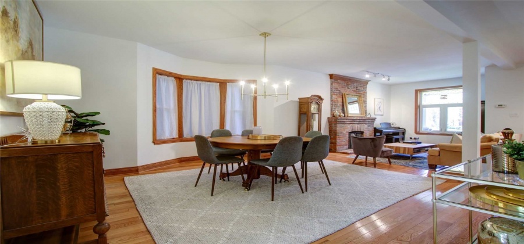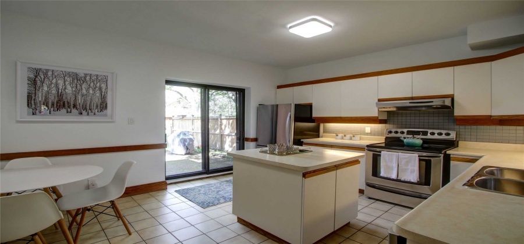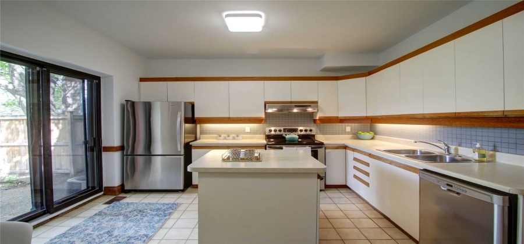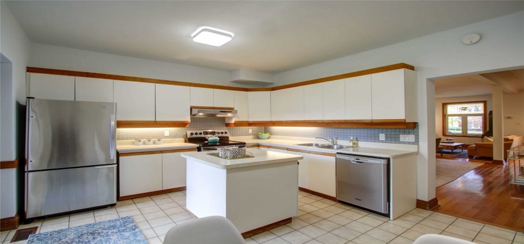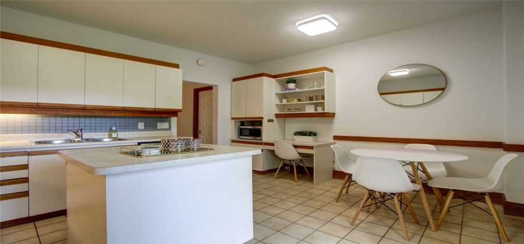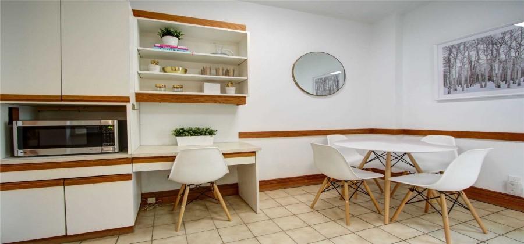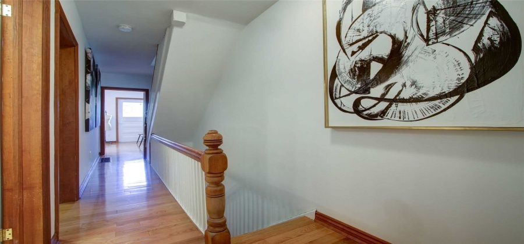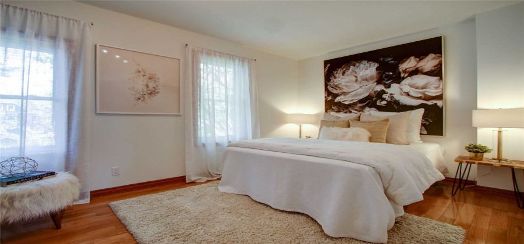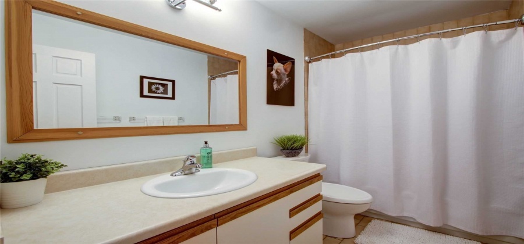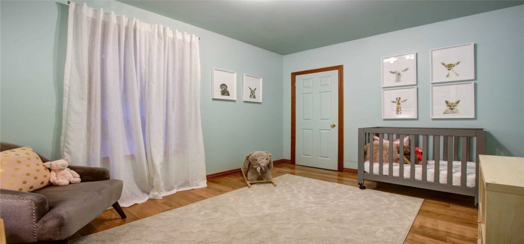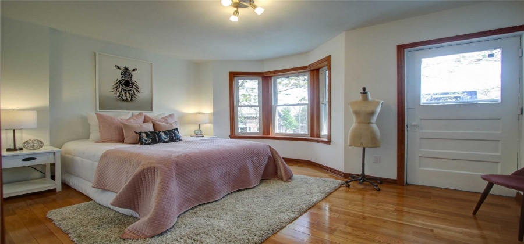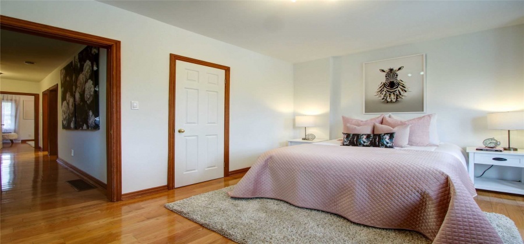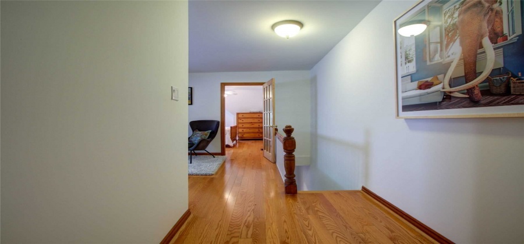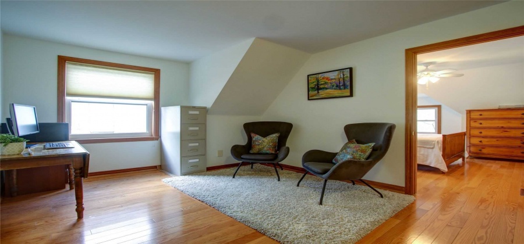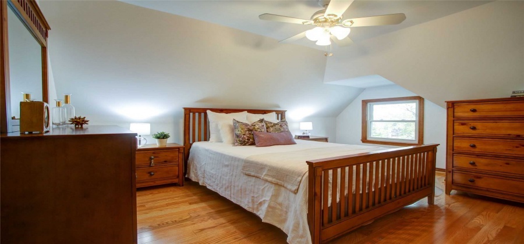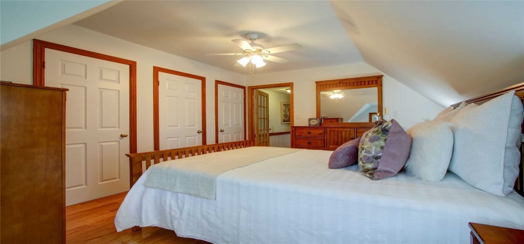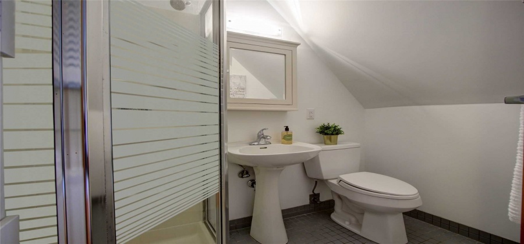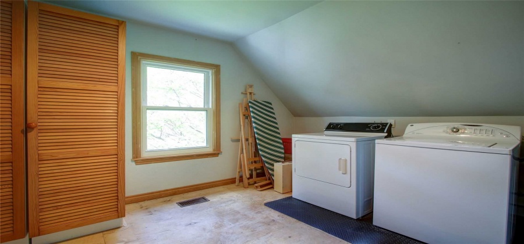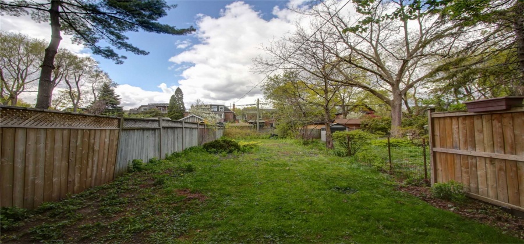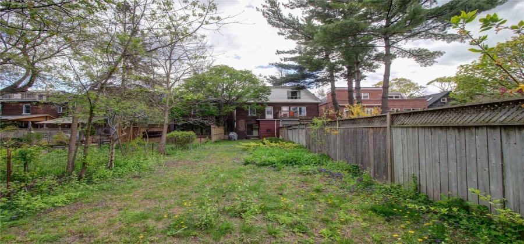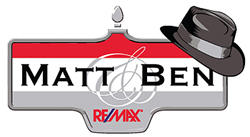Property Description
Charming Updated Century Home On Coveted Hogarth Ave In Prime Riverdale. Featuring An Open Concept Lr/Dr W/ Exposed Brick Fp, Lrg Eat-In Kit. W/ Centre Isl., B/I Desk, & W/O To Garden. 4 Spacious Bdrms., + 3rd Flr Office Area & Laundry, & Full Bsmt W W/O. All On A Spectacular 177′ Pool Sized Lot Steps To Ttc, Parks, Schools, Shopping & Restaurants.
Features
: Unfinished
: Brick
: Municipal
: Library
: Gas
: Central air
: Forced air
: Sewers
: 3-storey
Address Map
Hogarth
46
Ave
W80° 38' 45.2''
N43° 40' 26.3''
Additional Information
20 Sqft
177 Sqft
$7,071
2020
8.41
Living
4.21
8.41
Dining
4.21
4.38
Kitchen
3.56
4.59
2nd Br
3.16
3.56
3rd Br
2.82
3.85
4th Br
2.82
3.97
Master
3.33
4.00
Office
3.33
3.18
Laundry
3.77
Broadview/Danforth
Toronto
ROYAL LEPAGE URBAN REALTY, BROKERAGE
46 Hogarth Ave
Toronto, Ontario M4K1K1
4 Bedrooms
2 Bathrooms
$1,499,000
Listing ID #E5230490
Basic Details
Property Type : Semi-detached
Listing Type : Sale
Listing ID : E5230490
Price : $1,499,000
Bedrooms : 4
Bathrooms : 2
Country : Canada
State : Ontario
City : Toronto
Zipcode : M4K1K1
Status : A
Community : North riverdale
Agent info
Mortgage Calculator
Contact Agent
