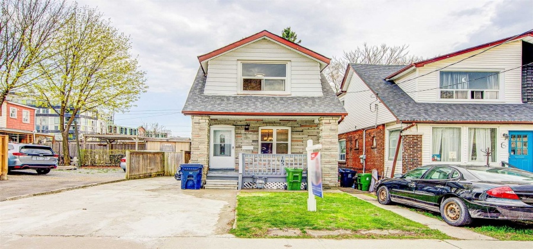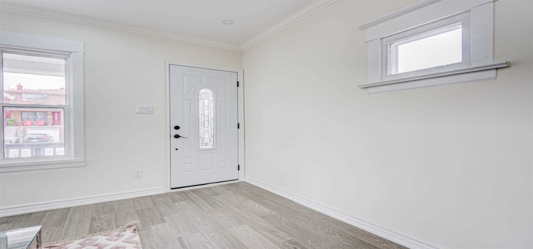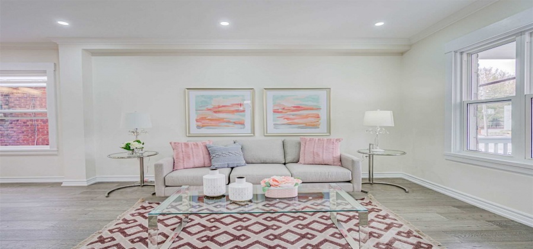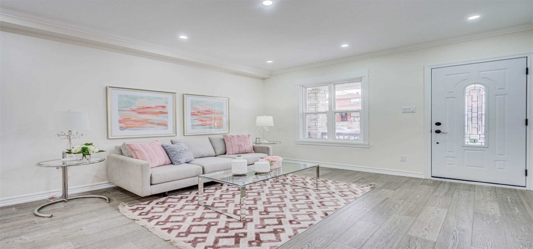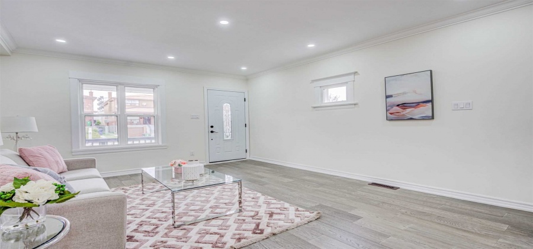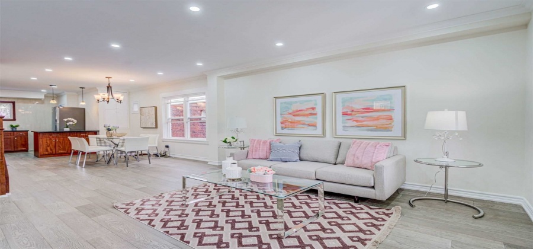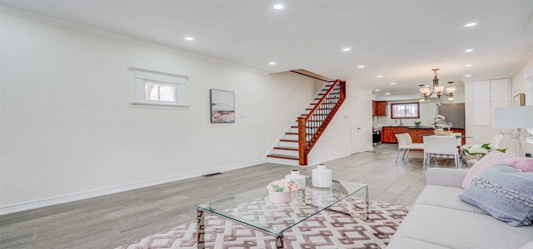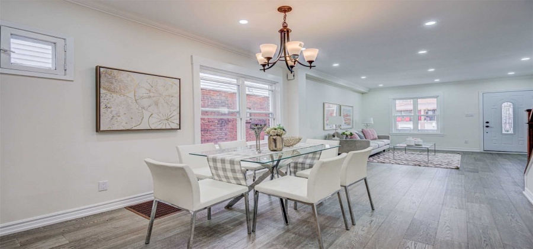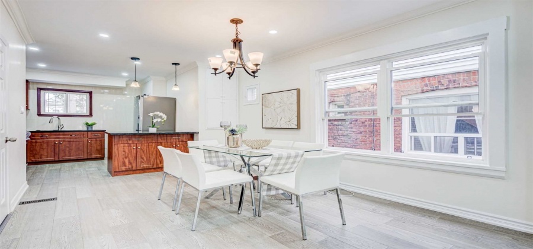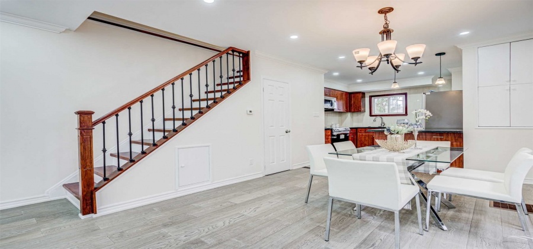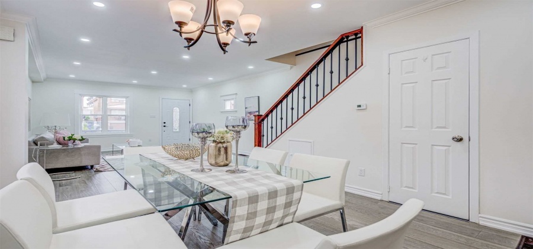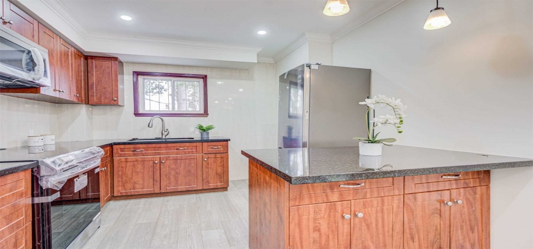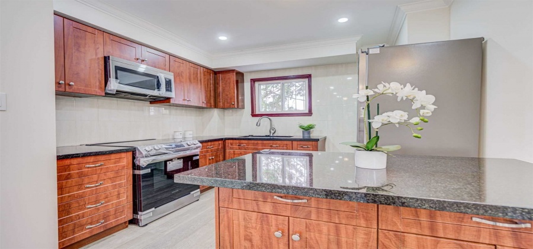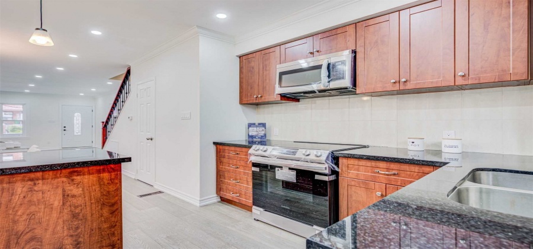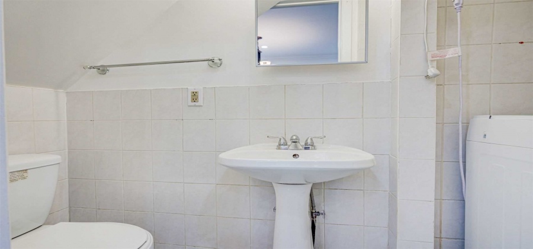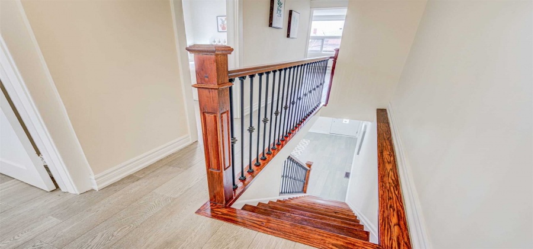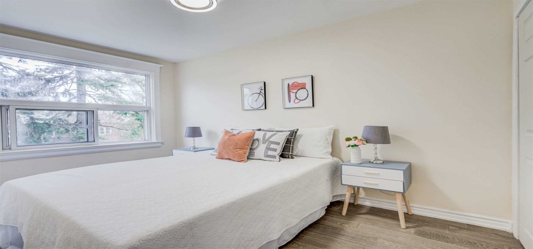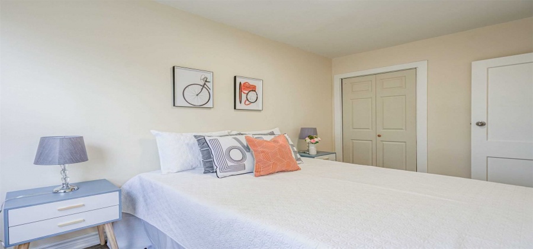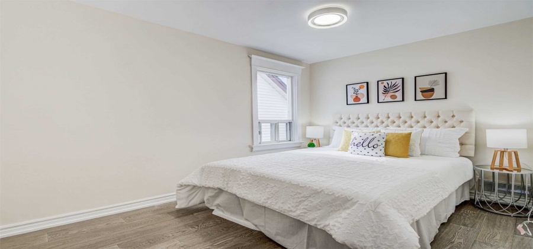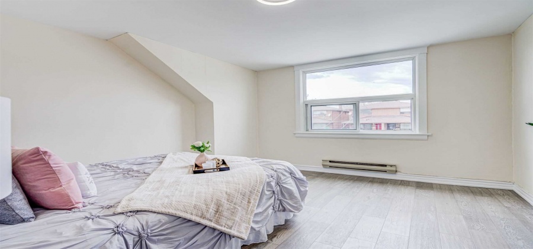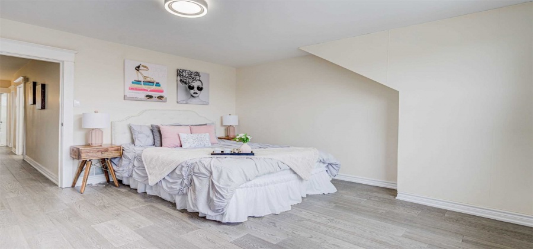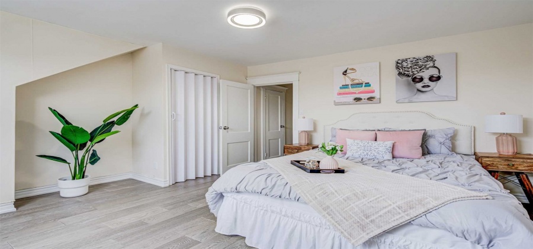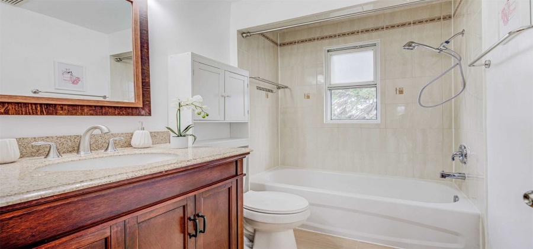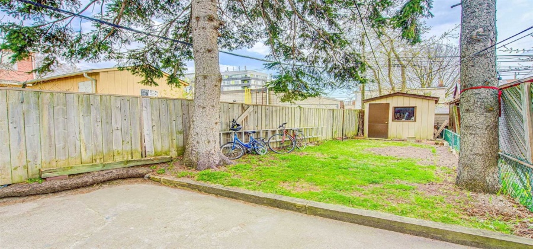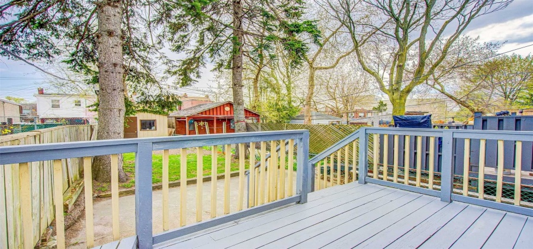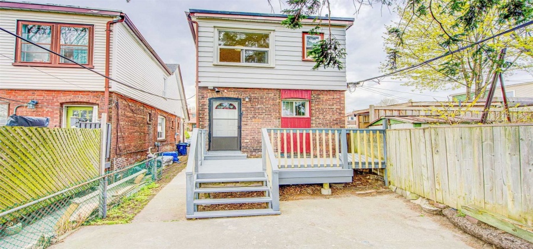Property Description
Unique And Absolute Valuable Upper Beaches Detached Home Nestled On A Quiet & Family Friendly Cul-De-Sac This Updated Detached Home Offers 3 Bdrms, 3 Baths, & Lower Level Suite With Separate Entrance, Open Concept Main Floor With Brand-New Hardwood Flooring/Staircase/Granite Countertop/S/S Appliances/Pot-Light Through Out First Floor; Steps To Ttc, Go Train, Shopping, Great Schools Few Minutes To Farmer’s Market And Woodbine Beaches Neighbourhood.
Features
3
: Apartment
: Brick
: Other
: Municipal
: Fenced yard
: Gas
: Central air
: Forced air
: Narrows At Rear
: Sewers
: 2-storey
1500-2000
Address Map
Wildwood
165
Cres
W80° 41' 15.7''
N43° 40' 51.3''
Additional Information
29.17 Sqft
110 Sqft
51-99
$4,252
2020
4.06
Living
3.00
2.65
Dining
3.00
3.60
Kitchen
2.70
3.80
Master
3.50
3.70
2nd Br
2.20
3.70
3rd Br
2.20
4.70
Family
3.70
3.00
Kitchen
1.95
3.65
4th Br
3.15
Woodbine/Wildwood
Toronto
RE/MAX ATRIUM HOME REALTY, BROKERAGE
165 Wildwood Cres
Toronto, Ontario M4L2K9
3 Bedrooms
3 Bathrooms
$1,350,000
Listing ID #E5201021
Basic Details
Property Type : Detached
Listing Type : Sale
Listing ID : E5201021
Price : $1,350,000
Bedrooms : 3
Bathrooms : 3
Country : Canada
State : Ontario
City : Toronto
Zipcode : M4L2K9
Status : A
Community : Woodbine corridor
Agent info
Mortgage Calculator
Contact Agent
