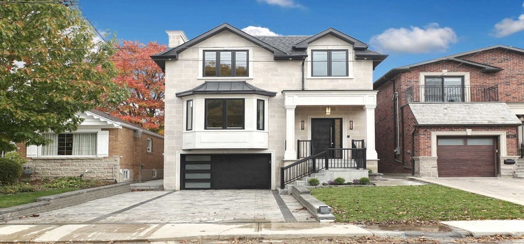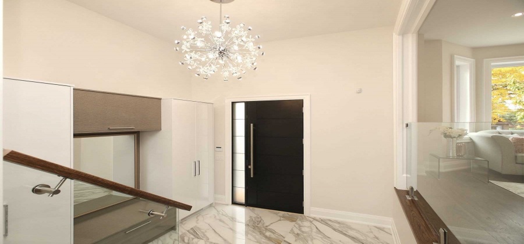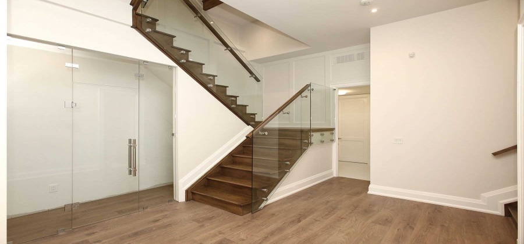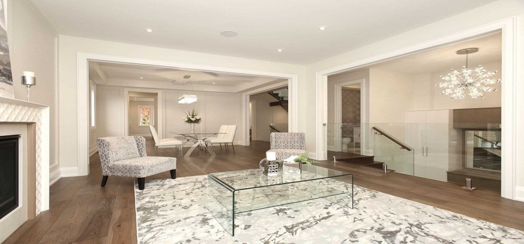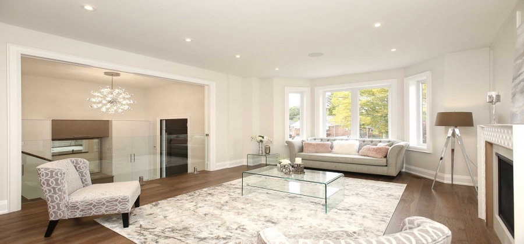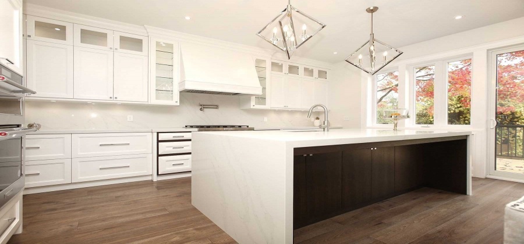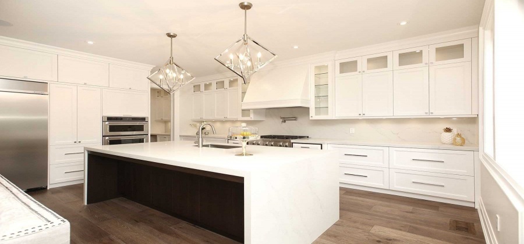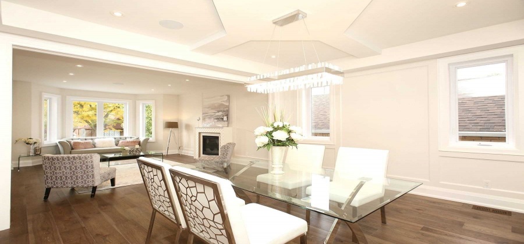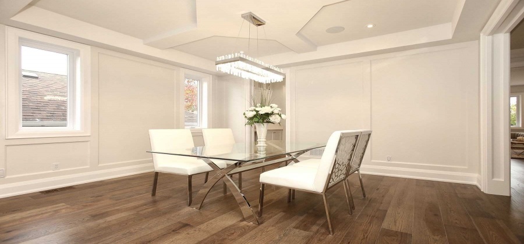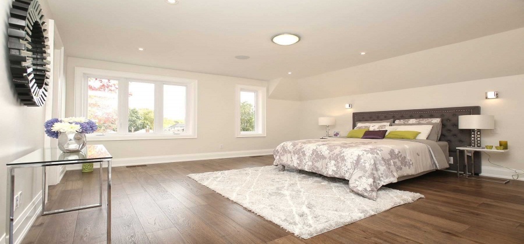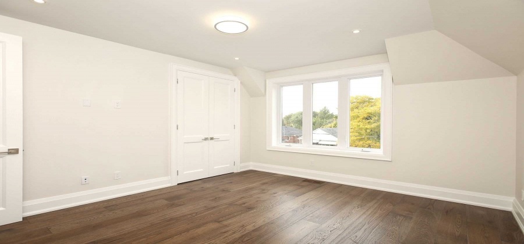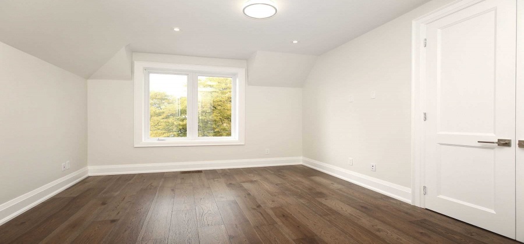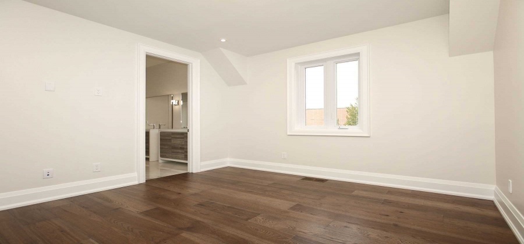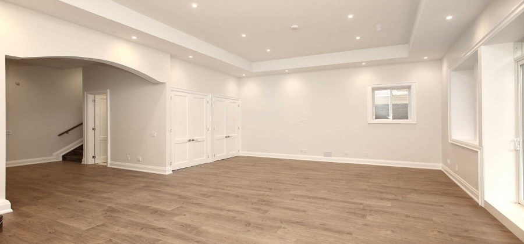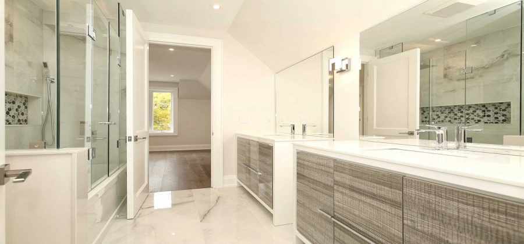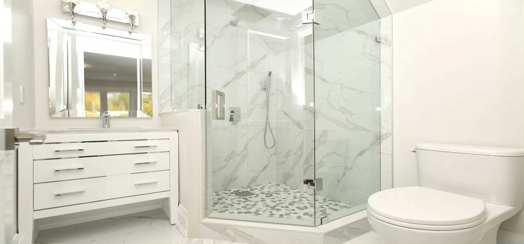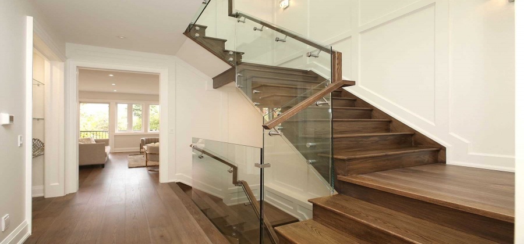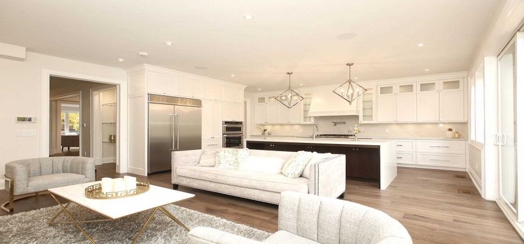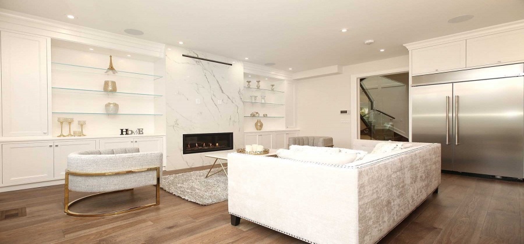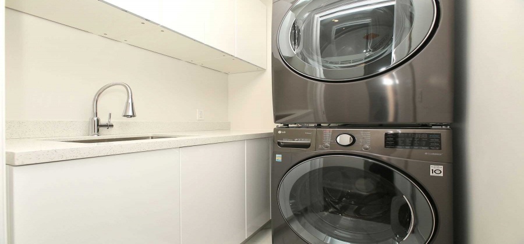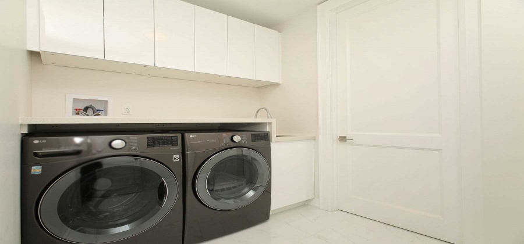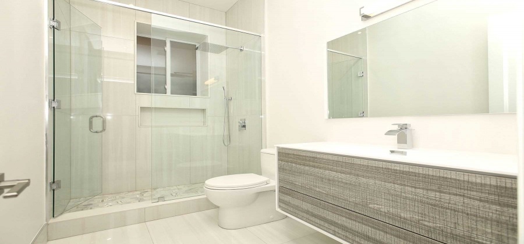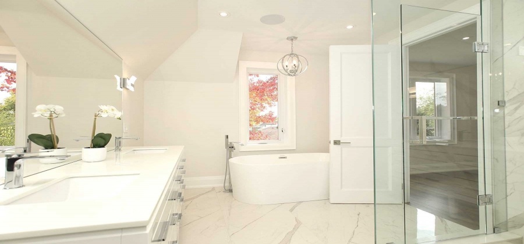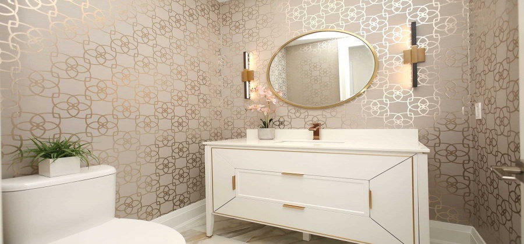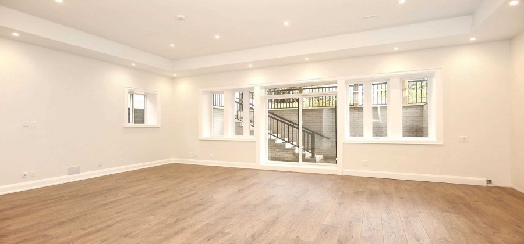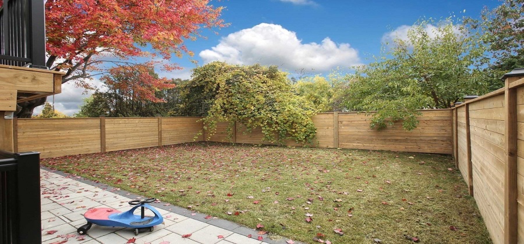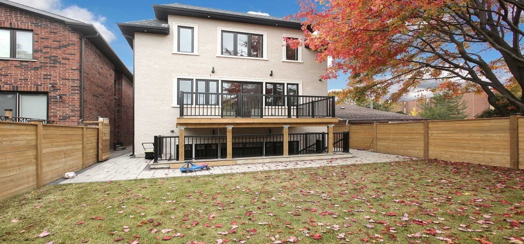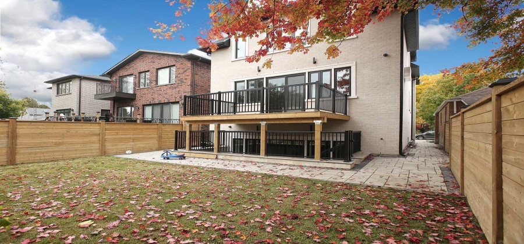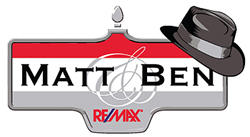Property Description
Welcome To A Luxurious Brand New Custom Build Home In The Sought After Area Of Parkview Hills. No Expenses Spared. Stunning Residence W/High-End Finishes, Chef Inspired Kitchen W/ Quartz Waterfall Island & Butler’s Pantry, Hickory Hw Flr, Family Rm With W/O To Large Deck, Custom Wainscoting, Glass Staircase, 12 Ft W/O Basement W/Large Windows And An Abundance Of Light, Wine Wall And Much More. Don’t Miss Out On This Opportunity.
Features
1
1
: Fin w/o
: Brick
: Stone
: Municipal
: Grnbelt/conserv
: Gas
: Central air
: Forced air
: Sewers
: 2-storey
: Attached
2500-3000
Appliances
: A
Address Map
Glenshaw
65
Cres
W80° 40' 54.8''
N43° 42' 31.4''
Additional Information
34 Sqft
110 Sqft
New
$3,987
2021
4.08
Kitchen
5.50
3.55
Family
5.50
4.20
Dining
3.70
5.40
Living
4.45
3.16
Foyer
3.70
4.87
Master
5.28
4.17
2nd Br
3.25
4.15
3rd Br
3.88
3.98
4th Br
3.96
St Clair / O'connor
Toronto
HOMELIFE/VISION REALTY INC., BROKERAGE
65 Glenshaw Cres
Toronto, Ontario M4B 2E1
4 Bedrooms
5 Bathrooms
$2,599,000
Listing ID #E5151768
Basic Details
Property Type : Detached
Listing Type : Sale
Listing ID : E5151768
Price : $2,599,000
Bedrooms : 4
Bathrooms : 5
Country : Canada
State : Ontario
City : Toronto
Zipcode : M4B 2E1
Status : A
Community : O'connor-parkview
Agent info
Mortgage Calculator
Contact Agent
