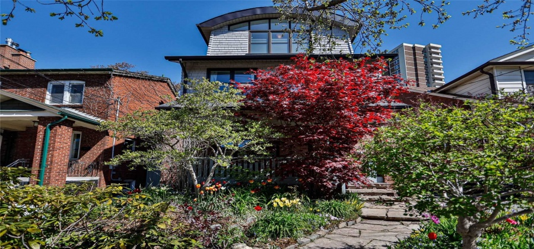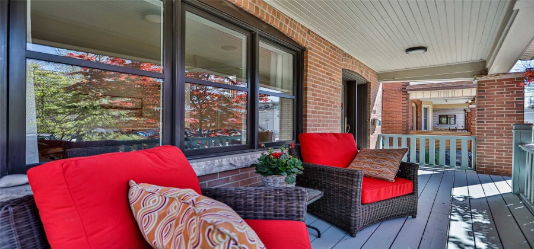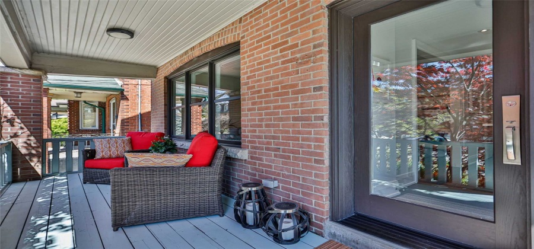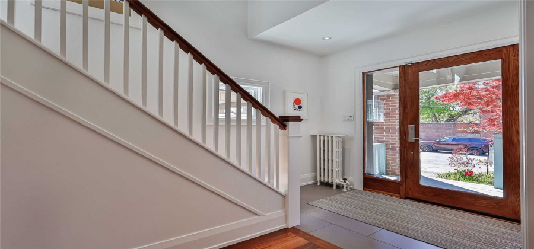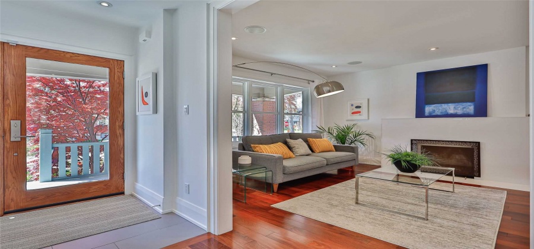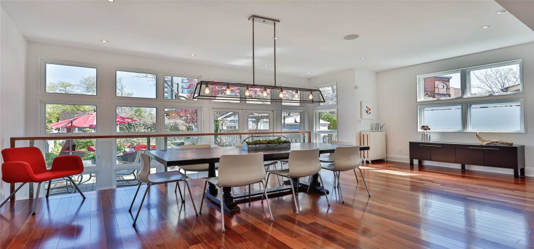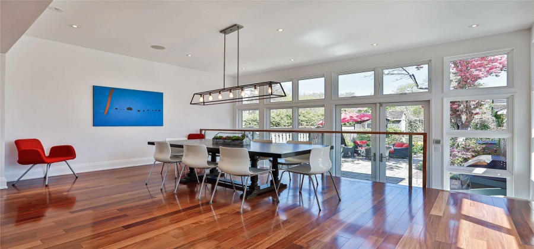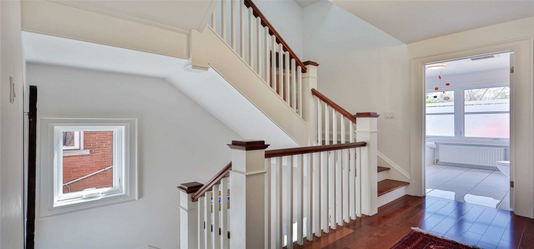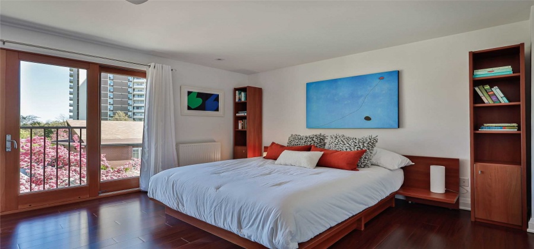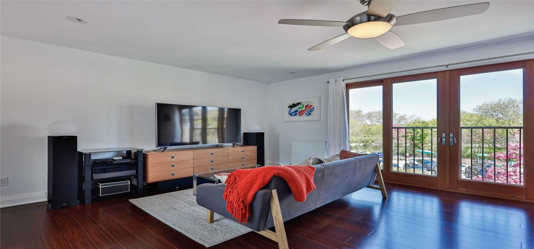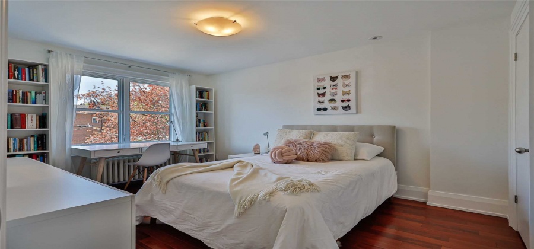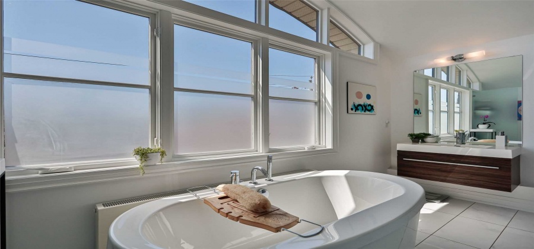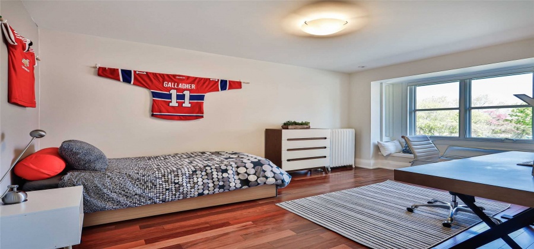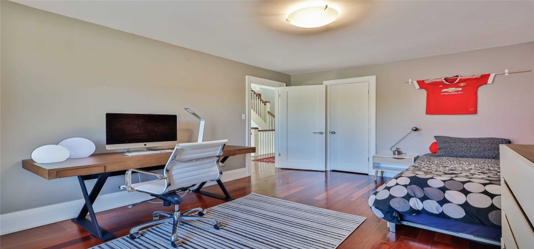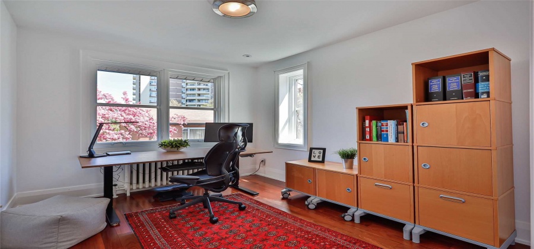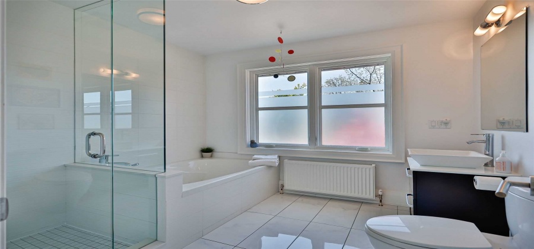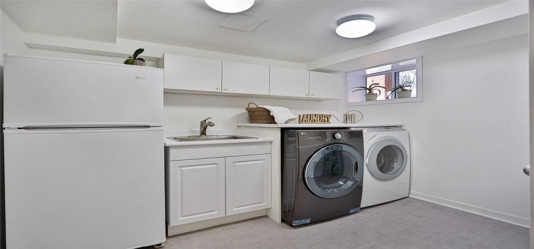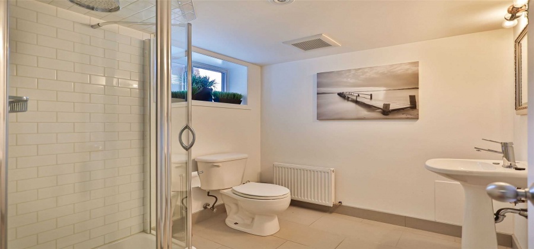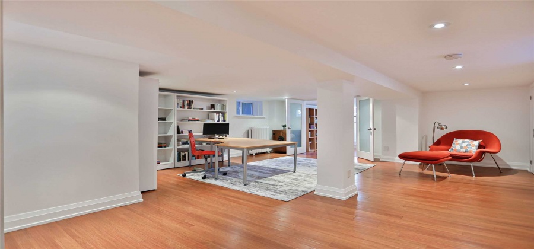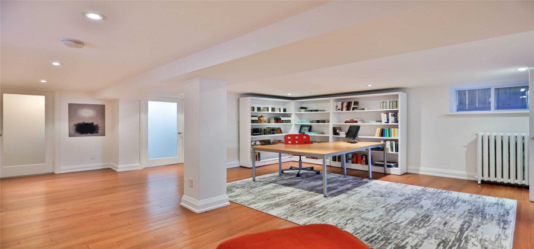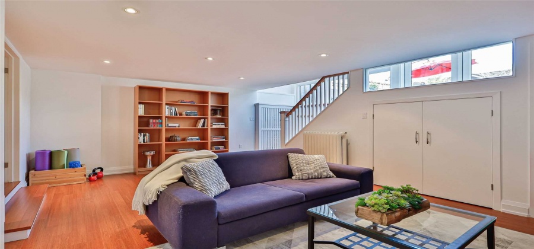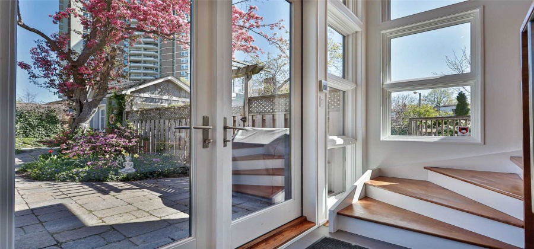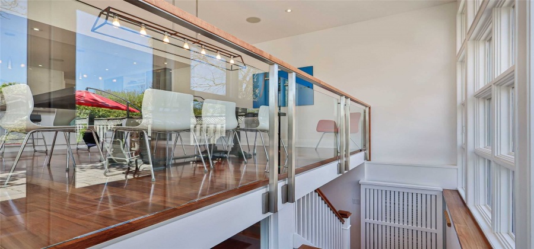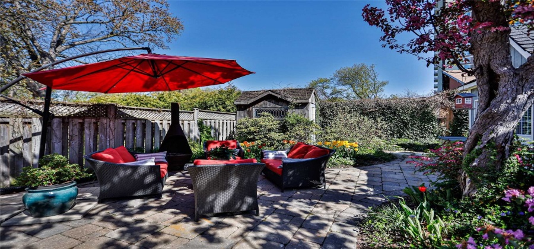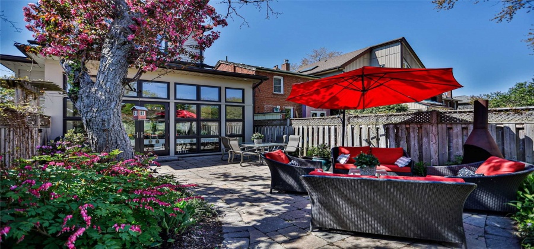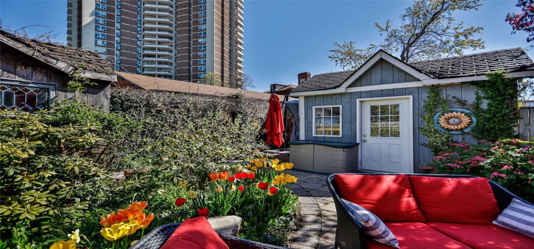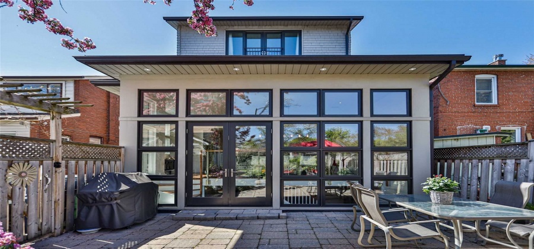Property Description
An Immaculately Renovated, Sun Filled, 4 Bedroom, Detached Family Home In The Coveted Jackman School District. It Feat Hardwood Floors, Chefs Kitchen W/ High End Appliances & Large Island Open To The Dining Room & A Wall Of Floor To Ceiling Windows Overlooking Beautiful Backyard. Primary Bedroom Spans The 3rd Floor W/ Large Sitting Area, His & Her Closets, & 4 Pc Ensuite W/ Freestanding Soaker Tub. Fantastic Basement W/ Tons Of Storage. A True Riverdale Gem!
Features
1
: Fin w/o
: Brick
: Wood
: Municipal
: Cul de sac
: Gas
: Central air
: Radiant
: Sewers
: 3-storey
3000-3500
Appliances
: A
Address Map
Chester Hill
68
Rd
W80° 38' 19.8''
N43° 40' 53.2''
Additional Information
30 Sqft
107.50 Sqft
$8,157
2021
5.52
Foyer
2.25
4.47
Living
3.75
6.41
Dining
3.32
5.09
Kitchen
2.25
4.00
2nd Br
3.06
3.72
3rd Br
2.77
5.02
4th Br
3.15
6.10
Master
4.07
6.03
Den
3.57
Broadview And Chester Hill
Toronto
ROYAL LEPAGE/J & D DIVISION, BROKERAGE
68 Chester Hill Rd
Toronto, Ontario M4K1X3
4 Bedrooms
4 Bathrooms
$2,689,000
Listing ID #E5234012
Basic Details
Property Type : Detached
Listing Type : Sale
Listing ID : E5234012
Price : $2,689,000
Bedrooms : 4
Bathrooms : 4
Country : Canada
State : Ontario
City : Toronto
Zipcode : M4K1X3
Status : A
Community : Playter estates-danforth
Agent info
Mortgage Calculator
Contact Agent
