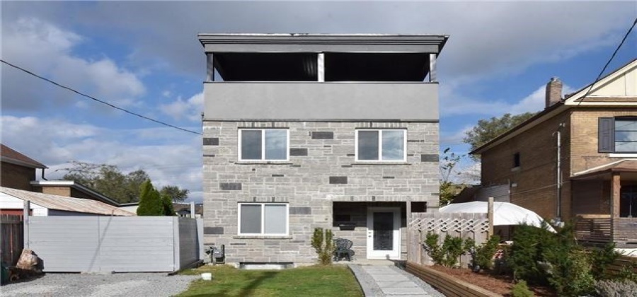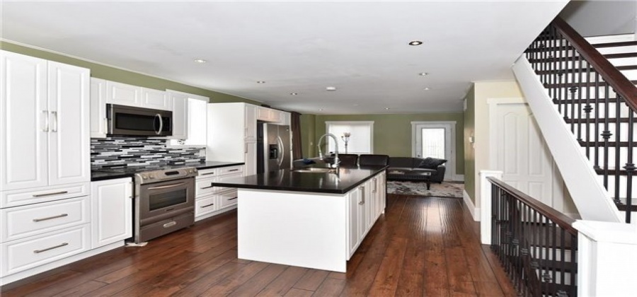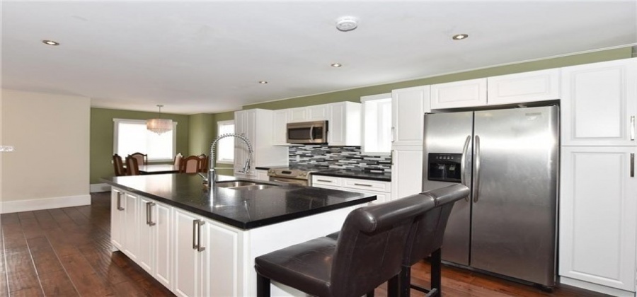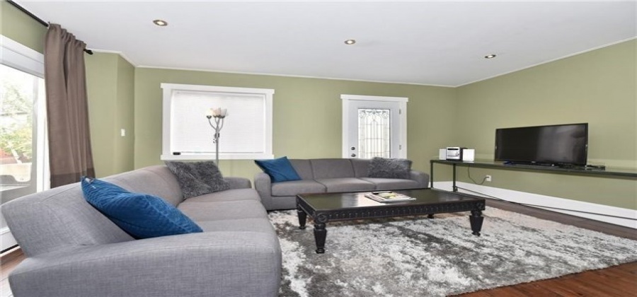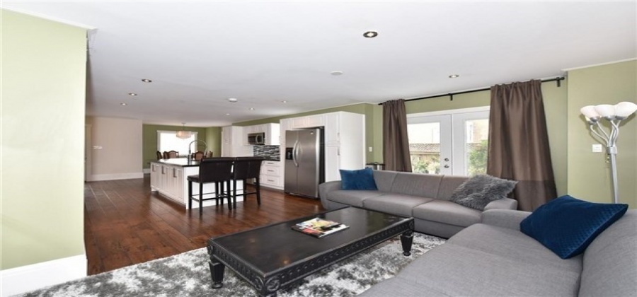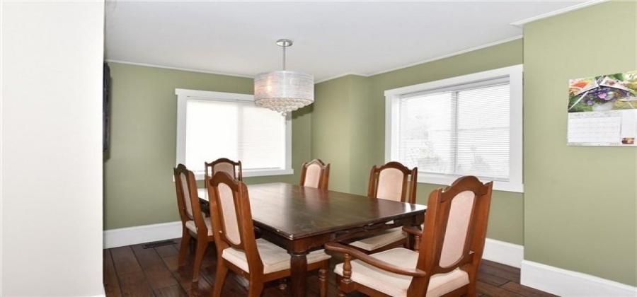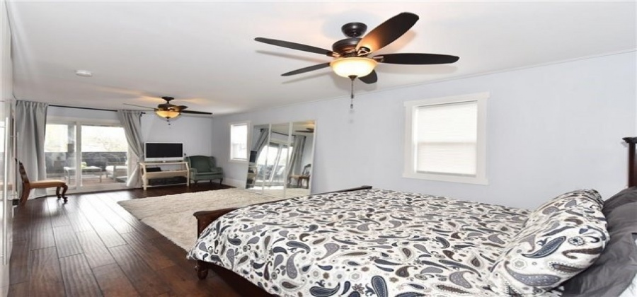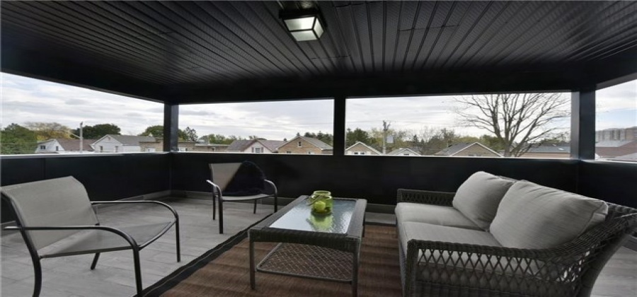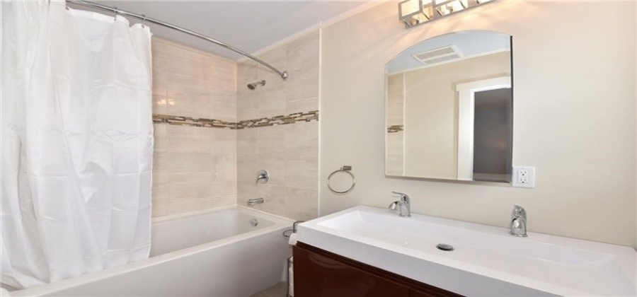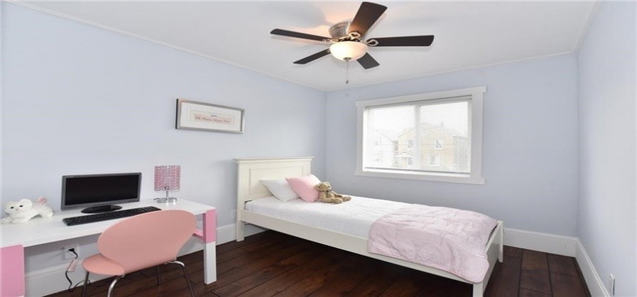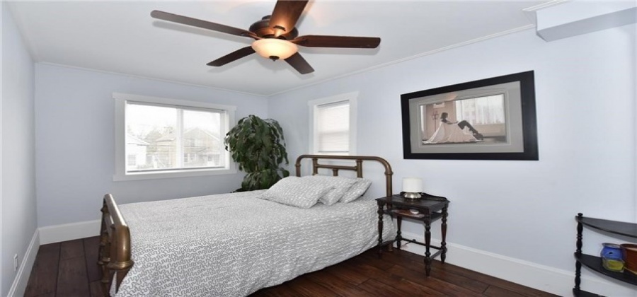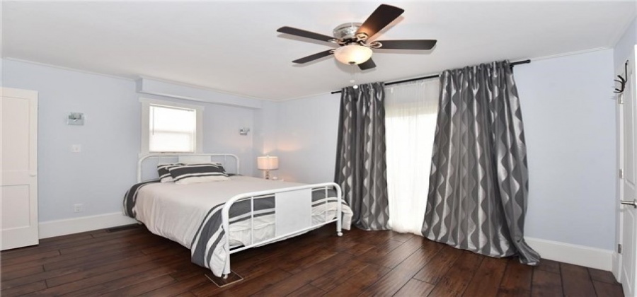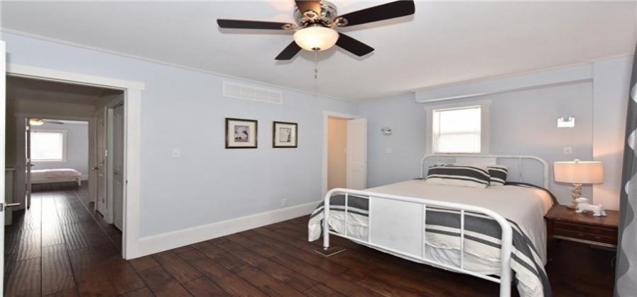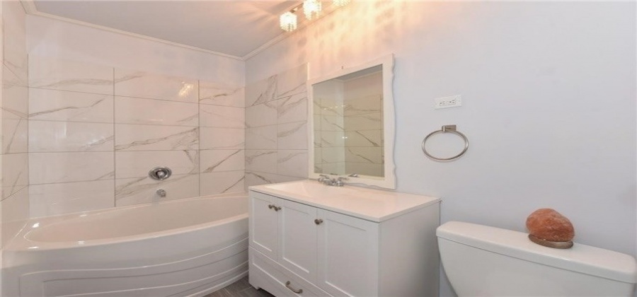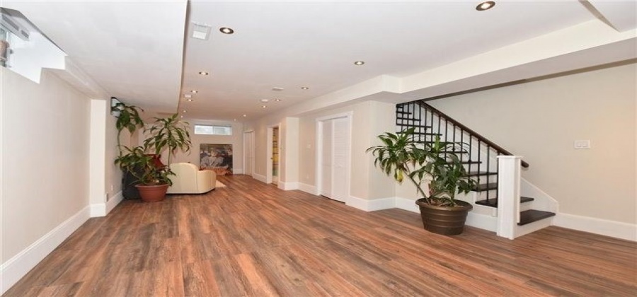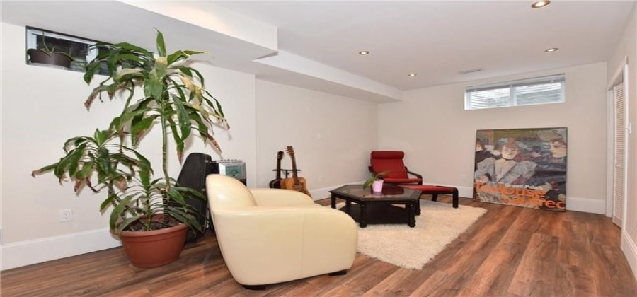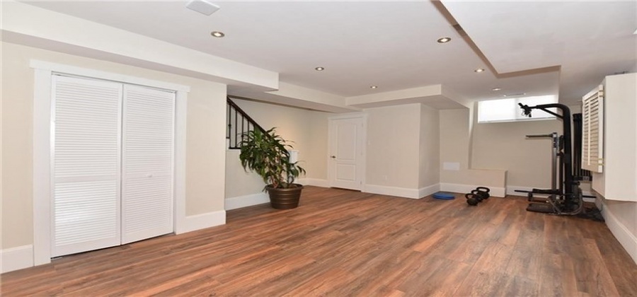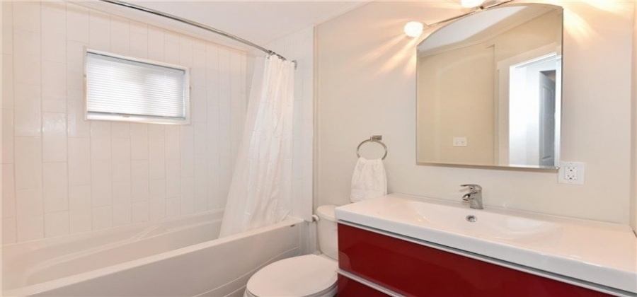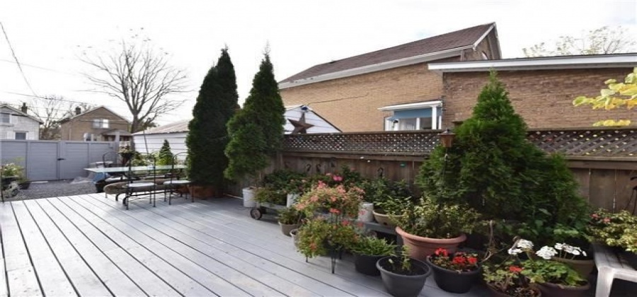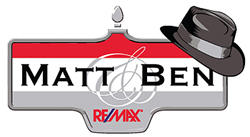Property Description
Stunning 3 Year Old Custom Detached Home. Amazing Layout Features Open Concept Main Floor And Tons Of Room For The Whole Family. 4 Bedrooms! 5 Washrooms Plus A Beautifully Finished Basement. The Icing On The Cake Is The 3rd Level Master Bedroom Retreat Complete With 4 Piece Ensuite And Secluded Covered Patio. Located In Desirable Danforth Neighbourhood. Steps To Subway, Parks And Shopping. This Home Has It All 10++++
Features
1
: Finished
: Stone
: Stucco/plaster
: Municipal
: Gas
: Central air
: Forced air
: Sewers
: 3-storey
Address Map
Midburn
4A
Ave
W80° 42' 13''
N43° 41' 40.6''
Additional Information
30.51 Sqft
54.99 Sqft
$4,516
2017
4.95
Living
3.12
4.87
Dining
3.23
4.56
Kitchen
3.70
7.65
Master
3.47
4.09
2nd Br
3.02
3.74
3rd Br
2.47
4.25
4th Br
2.54
10.20
Rec
3.30
5.90
Other
3.04
Danforth/Dawes
Toronto
ROYAL LEPAGE SIGNATURE REALTY, BROKERAGE
4A Midburn Ave
Toronto, Ontario M4C 2C9
4 Bedrooms
5 Bathrooms
$1,095,000
Listing ID #E4030940
Basic Details
Property Type : Detached
Listing Type : Sale
Listing ID : E4030940
Price : $1,095,000
Bedrooms : 4
Bathrooms : 5
Country : Canada
State : Ontario
City : Toronto
Zipcode : M4C 2C9
Status : A
Community : Crescent town
Agent info
Mortgage Calculator
Contact Agent
