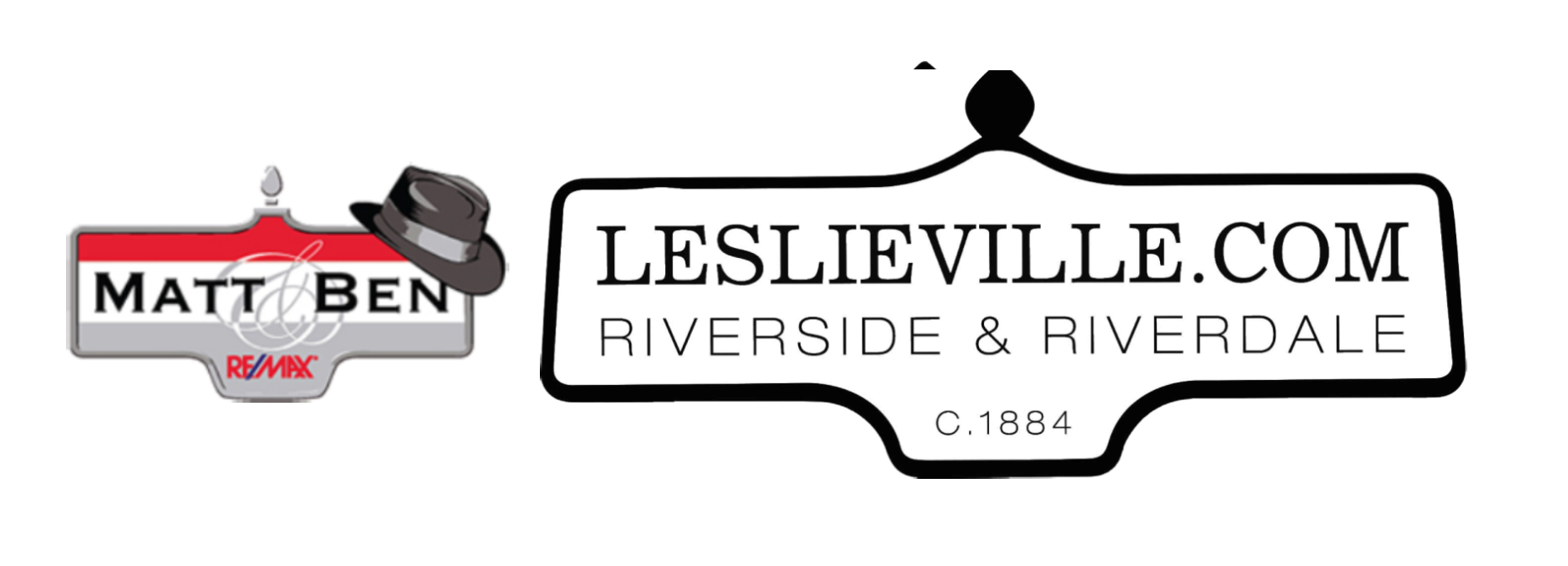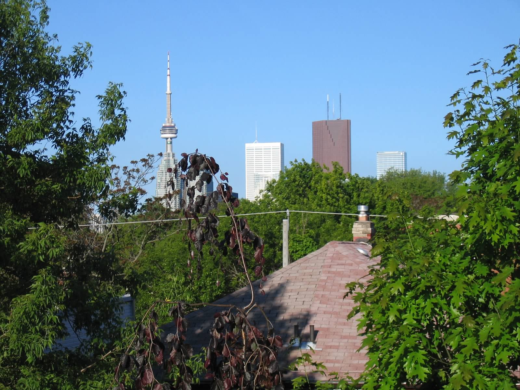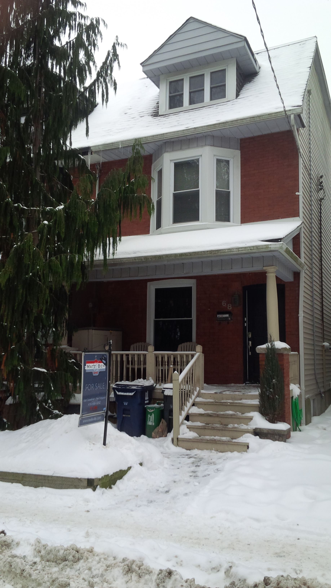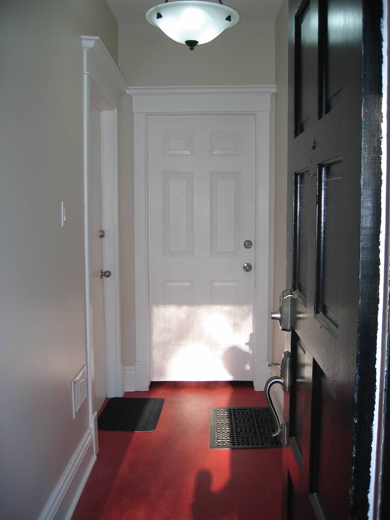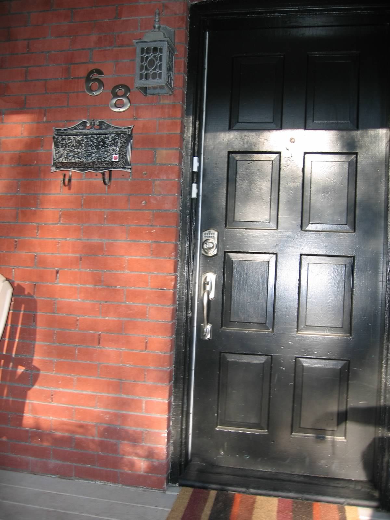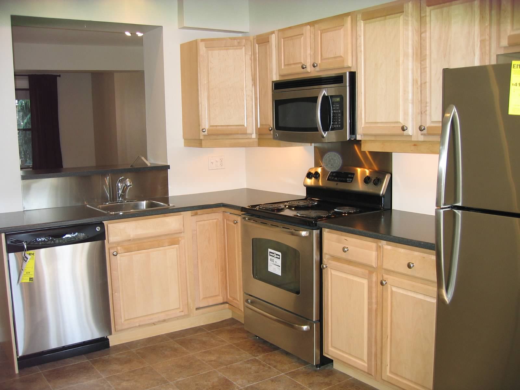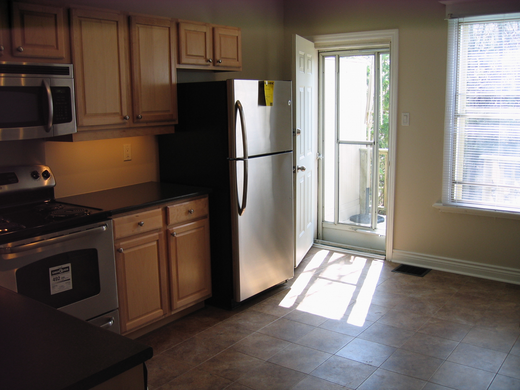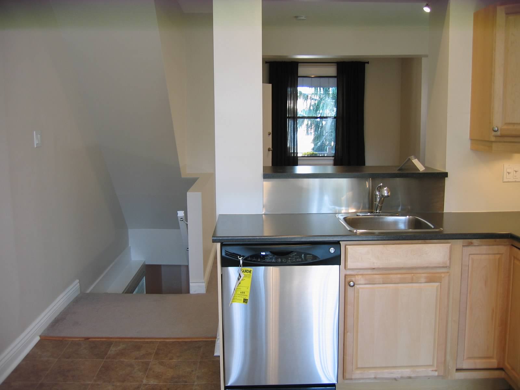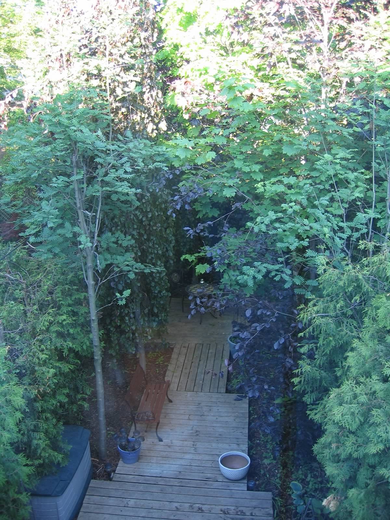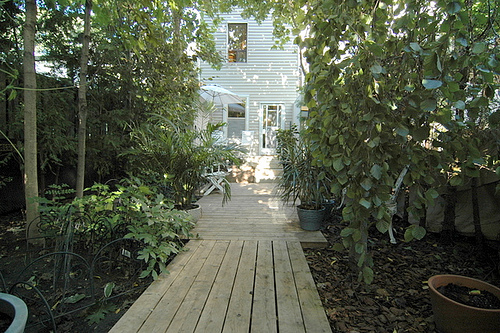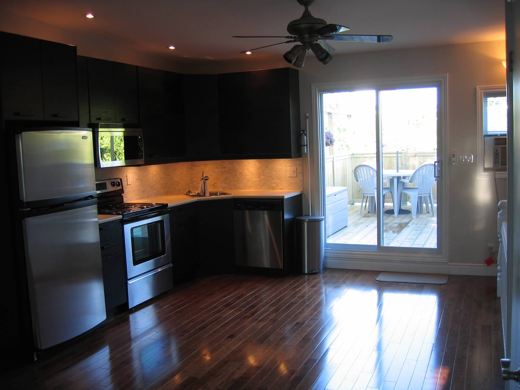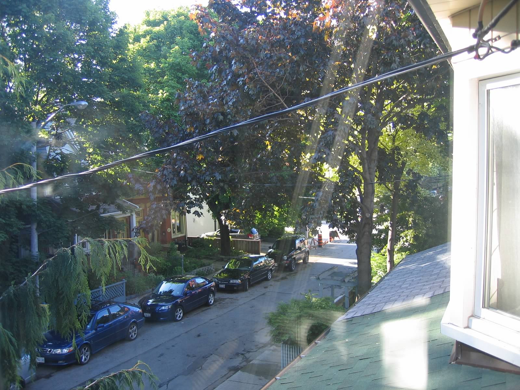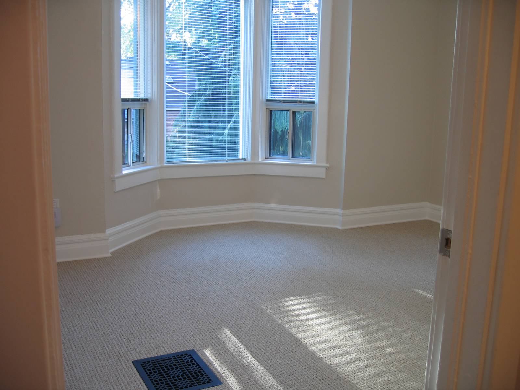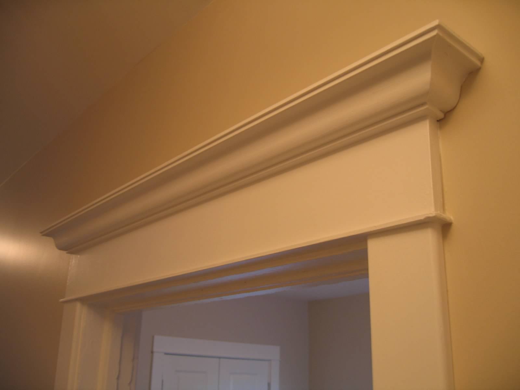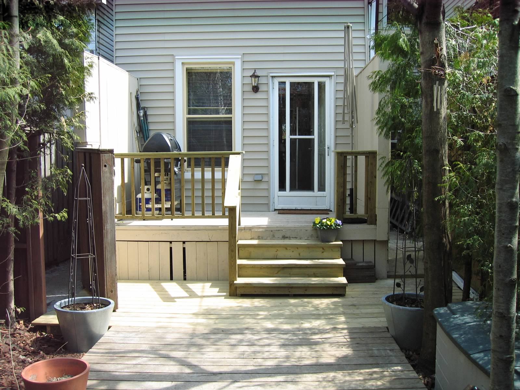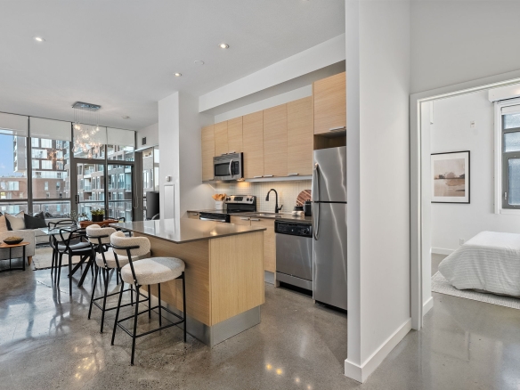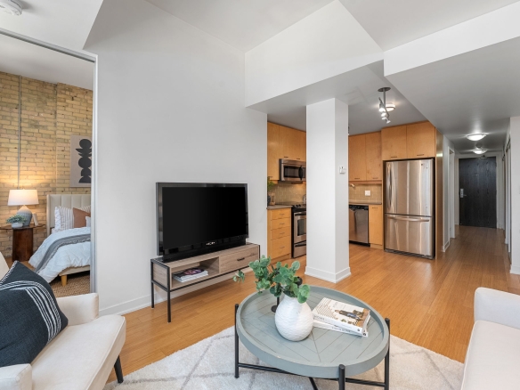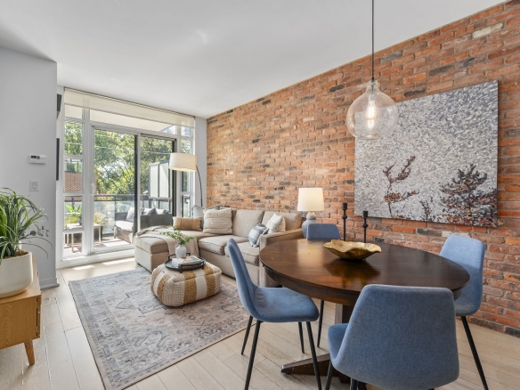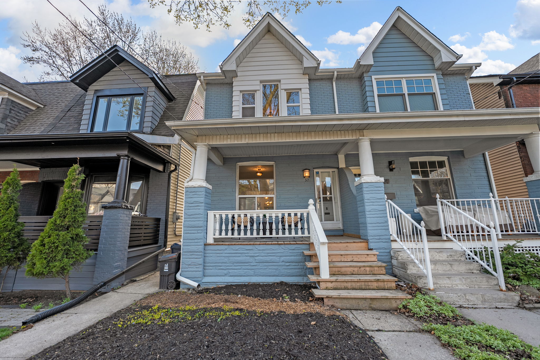Leslieville and Riverside Real Estate: 68 De Grassi Street Just listed!
- $799,900
Leslieville and Riverside Real Estate: 68 De Grassi Street Just listed!
- $799,900
Overview
Description
68 De Grassi Street, Riverside/Leslieville, Toronto
List price: $799,900
Just Listed by the Matt and Ben RE/MAX Hallmark Toronto Real Estate Team
68 De Grassi Street is a turn-key two family home in one of the hippest neighbourhoods in Toronto. Both apartments are large two-level suites with expansive outdoor space. The home has undergone a complete overhaul cosmetically and mechanically – there is nothing left to do! The apartments feature modern, renovated kitchens, stylish bathrooms, private laundry, and lots of great storage. A lot of attention to detail was taken bringing this home back to life including the original style trim recreated where necessary (however, many original details still exist).
De Grassi is one of the east ends signature streets. Famous for the popular television show, it’s now highly regarded for its beautiful mature trees,handsome homes,and premium location: it sits conveniently on the border of Riverside and Leslieville! This home is a stones throw to some of the best restaurants, cafes, bars, shops and parks our city has to offer! The curb appeal of 68 Degrassi Street is beautiful and the backyard equally as impressive (featured on the local garden tour in the past). The neighbouring homes at 64 and 66 Degrassi have also had major renovations, adding to the beauty of this section of the street.
Both apartments are currently rented to great tenants on a month to month basis. If you want to to take a look at the financials, here they are: 2014 – 68 De Grassi – Income and Expense – excl. int. exp. – summary. The upper is a 3 Bedroom and the lower suite is a large open concept 1 bedroom w/ an eat in kitchen and main floor walkout to the garden.
A fantastic investment in a great location!
View Recent Improvements & Financials
Recent Improvements
Interior
- New main floor solid maple kitchen with built-in microwave and dishwasher.
- Basement gut with added four-piece bath and stacked laundry.
- Restored 2nd floor bedroom (used to be a small kitchen) with two double closets, one with stacked laundry.
- Other closets on 2nd floor enlarged.
- New open concept third floor living/dining/kitchen (IKEA) with built-in microwave and dishwasher and new hardwood. 3rd floor can be converted to an amazing master by changing kitchen to ensuite (reusing new plumbing), if making the house single family again.
- New 3rd floor walk-out to rooftop deck with CN tower/city views and forest canopy.
- Every door, door knob, hinge, light fixture and plumbing fixture has been replaced.
- Original trim work was reproduced where the old couldn’t be restored (There is still plenty of original trim).
- All new electrical (removal of all knobs and tube, replacement of every plug and light, new main panel, and addition of a sub panel for the upper unit).
- Waterproofed basement.
- Sound-proofed between units using blow in fiber insulation (between 1st floor ceiling / 2nd floor joists) and acoustic under padding under 2nd floor carpet.
- HVAC upgraded by adding a fresh air in-take in the furnace room, a third floor air return, and an additional heating run to the front 2nd floor master bedroom and 3rd floor.
- Pre-wired additional electrical for potential future addition of multi-head split AC (replacing existing CAC).
- Upgraded insulation throughout.
Exterior
- All new roofs. Shingled roofs (2009); 2nd floor flat roof under the new 3rd floor deck (2009); 3rd floor flat roof which includes an additional insulation layer (2013).
- All new double hung windows (2011).
- Replaced rear eavestroughs.
- Re-graded and added paving stones to front, side and rear.
- Capped rear side foundation.
- Replaced frost fence shared with neighbour on south with pressure treated wood fence.
- Added outside water bib and power to 3rd floor deck.
Location and Neighbourhood
De Grassi Street is one of the East End’s signature streets. Famous for the popular television show, it’s now highly regarded for its beautiful mature trees, handsome homes, and premium location; seated conveniently on the border of Riverside and Leslieville! This home is a stone’s throw from trendy Queen East and some of the best restaurants, cafes, bars, shops and parks our city has to offer!
With a Walk Score of 93 out of 100 this location is a walker’s paradise where daily errands do not require a car. A four minute walk from the 301 QUEEN, the 501 QUEEN and the 502 DOWNTOWNER at the QUEEN ST EAST AT BOULTON AVE stop. This location is in the South Riverdale neighbourhood of Toronto. Nearby parks include Jimmie Simpson Park, Thompson Street Parkette (new off-leash dog park) and Hideaway Park.
Address
Open on Google Maps-
Address: 68 De Grassi Street Just listed!
Details
Updated on June 21, 2025 at 10:01 pm-
Price $799,900
-
Property Status For Sale
Mortgage Calculator
-
Down Payment
-
Loan Amount
-
Monthly Mortgage Payment
-
Property Tax
-
Home Insurance
-
PMI
-
Monthly HOA Fees
Schedule a Tour
What's Nearby?
Contact Information
View ListingsSimilar Listings
New Leslieville Listing: 625 Queen St E Unit 503
Edge Lofts, 625, Queen Street East, South Riverdale, Toronto—Danforth, Toronto, Golden Horseshoe, Ontario, M4M 1G3, Canada DetailsNew Leslieville Listing: 201 Carlaw Unit 239
201, Carlaw Avenue, South Riverdale, Toronto—Danforth, Toronto, Golden Horseshoe, Ontario, M4M 3L1, Canada Details- Ben Ferguson
